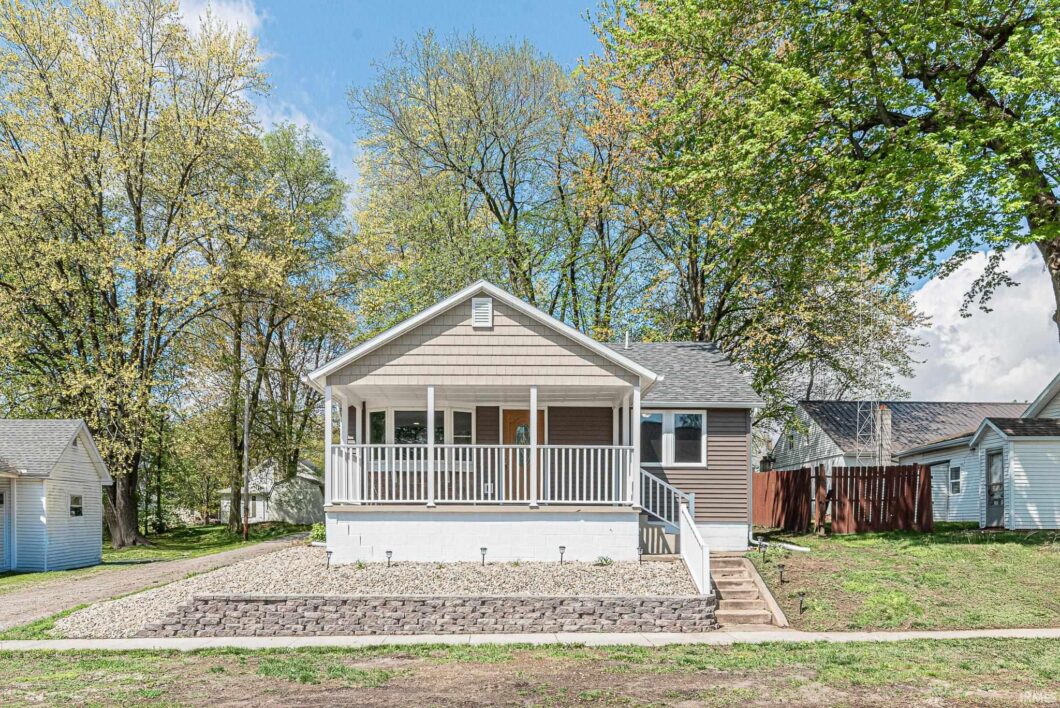
Listed by: JillWalker from Orizon Real Estate, Inc. Off: 260-248-8961
Welcome to this charming and completely renovated home in the heart of North Manchester! Step inside to find all new flooring, fresh paint, updated appliances, a new furnace, AC, windows and siding! The newer roof provides peace of mind for years to come. This cozy home boasts 3 bedrooms, 2 bathrooms including a convenient jack and jill bathroom. Enjoy the convenience of a partial basement for extra storage space. Relax on the welcoming front porch while taking in the sights of this vibrant college town. Don’t miss out on this fantastic opportunity to own a beautifully updated home in North Manchester. Schedule your showing today!
© 2025 Indiana Regional Multiple Listing Service. IDX information provided by the Indiana Regional MLS. IDX information is provided exclusively for consumers' personal, non-commercial use and may not be used for any purpose other than to identify prospective properties consumers may be interested in purchasing. Data is deemed reliable but is not guaranteed accurate by the MLS. Listing information last updated: Friday, May 30th, 2025 - 01:04:45 AM.
Data services provided by IDX Broker
| Price: | $208900 |
| Address: | 204 S Buffalo Street |
| City: | North Manchester |
| County: | Wabash County |
| State: | Indiana |
| Subdivision: | Other |
| MLS: | 202515875 |
| Square Feet: | 1,120 |
| Acres: | 0.13 |
| Lot Square Feet: | 0.13 acres |
| Bedrooms: | 3 |
| Bathrooms: | 2 |
| zip: | 46962 |
| hvac: | High Efficiency Furnace |
| fence: | None |
| reoYN: | no |
| style: | One Story |
| vtURL: | https://www.propertypanorama.com/instaview/irmls/202515875 |
| exterior: | Vinyl |
| fipsCode: | 18169 |
| garageYN: | yes |
| location: | City/Town/Suburb |
| saleRent: | For Sale |
| amenities: | 1st Bdrm En Suite,Closet(s) Walk-in,Dryer Hook Up Electric,Eat-In Kitchen,Garage Door Opener,Open Floor Plan,Pocket Doors,Porch Covered,Six Panel Doors,Main Floor Laundry,Washer Hook-Up,Jack &, Jill Bath |
| auctionYN: | no |
| plattedYN: | yes |
| basementYN: | Yes |
| elementary: | Manchester |
| garageSqft: | 336 |
| garageType: | Attached |
| highSchool: | Manchester |
| squareFeet: | 1960 |
| annualTaxes: | 1876 |
| heatinGFuel: | Gas, Forced Air |
| parcelNumId: | 85-07-05-101-086.000-002 |
| 1stBdrmLevel: | Main |
| 1stBdrmWidth: | 11 |
| 2ndBdrmLevel: | Main |
| 2ndBdrmWidth: | 10 |
| 3rdBdrmLevel: | Main |
| 3rdBdrmWidth: | 10 |
| kitchenLevel: | Main |
| laundryLevel: | Main |
| middleSchool: | Manchester |
| outbuilding1: | None |
| roofMaterial: | Shingle |
| saleIncludes: | Dishwasher, Microwave, Refrigerator, Range-Gas, Water Heater Electric |
| waterUtility: | City |
| 1stBdrmLength: | 10 |
| 2ndBdrmLength: | 10 |
| 3rdBdrmLength: | 8 |
| numTotalRooms: | 6 |
| waterFeatures: | None |
| lotDescription: | Level, Slope |
| schoolDistrict: | Manchester Community |
| garageNumOfCars: | 1 |
| newConstruction: | No |
| basementMaterial: | Block |
| laundryRoomWidth: | 6 |
| plannedUnitDevYN: | no |
| yearTaxesPayable: | 2024 |
| laundryRoomLength: | 3 |
| legalDescription1: | CHRISTIAN SHIVELY S 50' LOT 12 |
| statusCategoryMls: | Sold |
| assocDuesFrequency: | Not Applicable |
| basementFoundation: | Crawl, Partial Basement |
| livingGreatRmLevel: | Main |
| addressSearchNumber: | 204 |
| directionsToProperty: | St Rd 114 to Buffalo turn South. Home is on the right. |
| aboveGradeFinishedSqft: | 1120 |


Leave a Reply