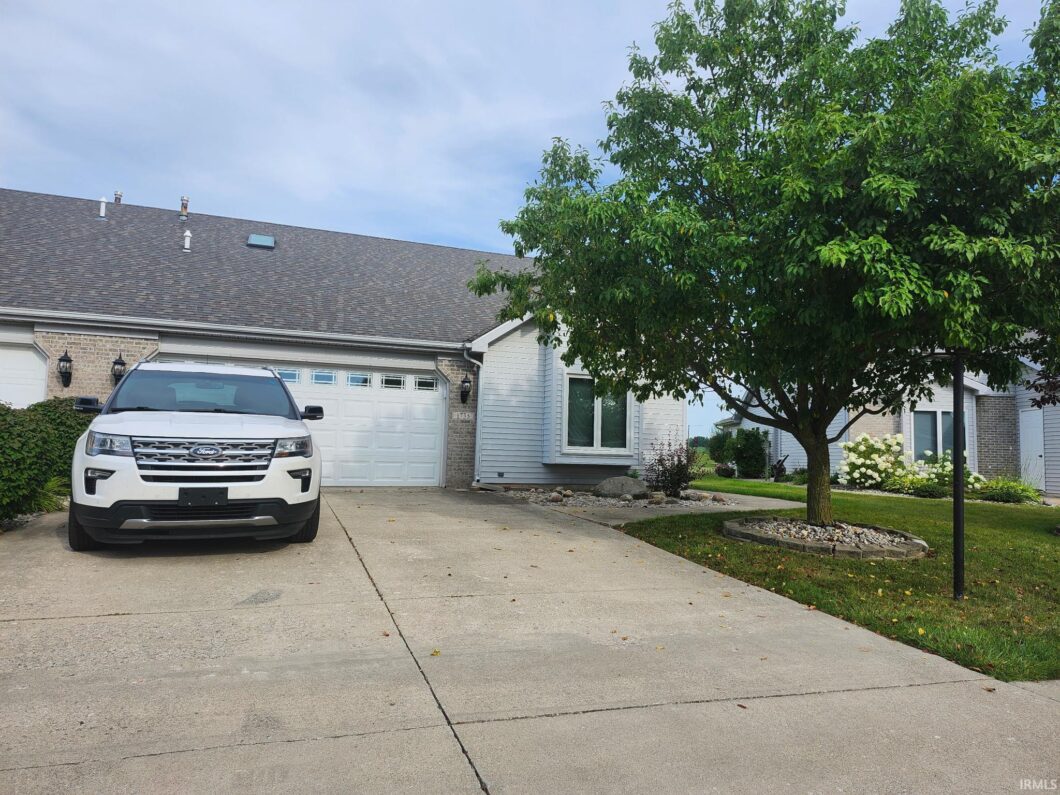
Listed by: GregoryFahl from Orizon Real Estate, Inc. Off: 260-248-8961
Welcome to this beautiful 3 bedroom, 2.5 bath villa located in a serene golf course community at Eagle Glen. This spacious villa offers the perfect blend of comfort, convenience and luxury. Step inside to find an open concept living area with high ceilings, and an abundance of storage space. The 4 seasons room and the spacious primary bedroom with a full bath a walk in closet are both on the main level. The 4 season room would make a perfect den or office. The kitchen features a breakfast bar as well as a walk in pantry and all the appliance are included. Enjoy your morning coffee on the private patio overlooking the #2 green. With the very affordable monthly $125.00 maintenance fee,there is no more mowing or shoveling snow so there is more time to enjoy the lifestyle you deserve.
© 2025 Indiana Regional Multiple Listing Service. IDX information provided by the Indiana Regional MLS. IDX information is provided exclusively for consumers' personal, non-commercial use and may not be used for any purpose other than to identify prospective properties consumers may be interested in purchasing. Data is deemed reliable but is not guaranteed accurate by the MLS. Listing information last updated: Tuesday, September 2nd, 2025 - 12:02:37 AM.
Data services provided by IDX Broker
| Price: | $239900 |
| Address: | 1735 E Inverness Circle |
| City: | Columbia City |
| County: | Whitley County |
| State: | Indiana |
| Subdivision: | Eagle Glen |
| MLS: | 202529849 |
| Square Feet: | 1,604 |
| Lot Square Feet: | 0 acres |
| Bedrooms: | 3 |
| Bathrooms: | 3 |
| Half Bathrooms: | 1 |
| zip: | 46725 |
| hvac: | Ceiling Fan, High Efficiency Furnace |
| fence: | None |
| reoYN: | no |
| style: | One and Half Story |
| vtURL: | https://www.propertypanorama.com/instaview/irmls/202529849 |
| driveway: | Concrete |
| exterior: | Brick, Vinyl |
| fipsCode: | 18183 |
| garageYN: | yes |
| location: | City/Town/Suburb |
| saleRent: | For Sale |
| amenities: | 1st Bdrm En Suite, Attic Pull Down Stairs, Attic Storage, Ceiling-9+, Ceiling-Cathedral, Ceiling Fan(s), Ceilings-Vaulted, Chair Rail, Closet(s) Walk-in, Countertops-Laminate, Crown Molding, Deck Open, Detector-Smoke, Disposal, Dryer Hook Up Gas/Elec, Foyer Entry, Garage Door Opener, Landscaped, Natural Woodwork, Open Floor Plan, Patio Covered, Porch Covered, Range/Oven Hk Up Gas/Elec, Six Panel Doors, Skylight(s), Split Br Floor Plan, Storm Doors, Tub/Shower Combination, Main Level Bedroom Suite, Great Room, Main Floor Laundry, Washer Hook-Up |
| auctionYN: | no |
| fireplace: | Living/Great Rm, One |
| lotNumber: | 89 |
| plattedYN: | yes |
| basementYN: | No |
| elementary: | Coesse |
| garageSqft: | 440 |
| garageType: | Attached |
| gasCompany: | NIPSCO |
| highSchool: | Columbia City |
| roadAccess: | State |
| squareFeet: | 2244 |
| annualTaxes: | 1945.16 |
| crossStreet: | S. Eagle Glen Trail |
| extraRmDesc: | sitting room off Great Rm |
| heatinGFuel: | Gas, Forced Air |
| parcelNumId: | 92-06-01-700-089.001-004 |
| roadSurface: | Paved |
| seaWallType: | None |
| 1stBdrmLevel: | Main |
| 1stBdrmWidth: | 13 |
| 2ndBdrmLevel: | Upper |
| 2ndBdrmWidth: | 11 |
| 3rdBdrmLevel: | Upper |
| 3rdBdrmWidth: | 12 |
| countyZoning: | R1 |
| extraRmLevel: | Main |
| extraRmWidth: | 12 |
| kitchenLevel: | Main |
| kitchenWidth: | 10 |
| laundryLevel: | Main |
| middleSchool: | Indian Springs |
| outbuilding1: | None |
| roofMaterial: | Shingle |
| saleIncludes: | Dishwasher, Microwave, Refrigerator, Washer, Window Treatments, Dryer-Electric, Ice Maker, Oven-Electric, Range-Electric, Water Heater Gas, Water Softener-Owned, Window Treatment-Blinds |
| waterCompany: | Columbia City Municipal |
| waterUtility: | City |
| 1stBdrmLength: | 15 |
| 2ndBdrmLength: | 13 |
| 3rdBdrmLength: | 19 |
| diningRmLevel: | Main |
| diningRmWidth: | 11 |
| extraRmLength: | 13 |
| kitchenLength: | 11 |
| numTotalRooms: | 8 |
| sectionNumber: | 1 |
| waterFeatures: | None |
| diningRmLength: | 11 |
| lotDescription: | Golf Frontage, Level, 0-2.9999 |
| otherFeesPrice: | 70 |
| schoolDistrict: | Whitley CO Cons Schools |
| commonAmenities: | None |
| electricCompany: | REMC |
| garageNumOfCars: | 2 |
| newConstruction: | No |
| onlineAuctionYN: | No |
| insideCityLimits: | No |
| plannedUnitDevYN: | no |
| yearTaxesPayable: | 2025 |
| legalDescription1: | N2 Lot 89 Eagle Glen Sec 1 |
| statusCategoryMls: | Sold |
| assocDuesFrequency: | Monthly |
| basementFoundation: | Slab |
| livingGreatRmLevel: | Main |
| livingGreatRmWidth: | 20 |
| offStreetParkingYN: | yes |
| otherFeesFrequency: | Annually |
| aboveGradeUnfinSqft: | 640 |
| addressSearchNumber: | 1735 |
| assocRestrictionsYN: | yes |
| enrgyEffcntWinDoors: | Double Pane Windows, Storm Doors |
| livingGreatRmLength: | 21 |
| associationDuesPrice: | 125 |
| directionsToProperty: | US 30 W. to SR 205, RT on SR 205 to Eagle Glen Trail, follow Eagle Glen Trail to E. Inverness Circle, left to home on the left. |
| improvmntsInLast5Yrs: | Yes |
| investmentPropertyYN: | no |
| aboveGradeFinishedSqft: | 1604 |


Leave a Reply