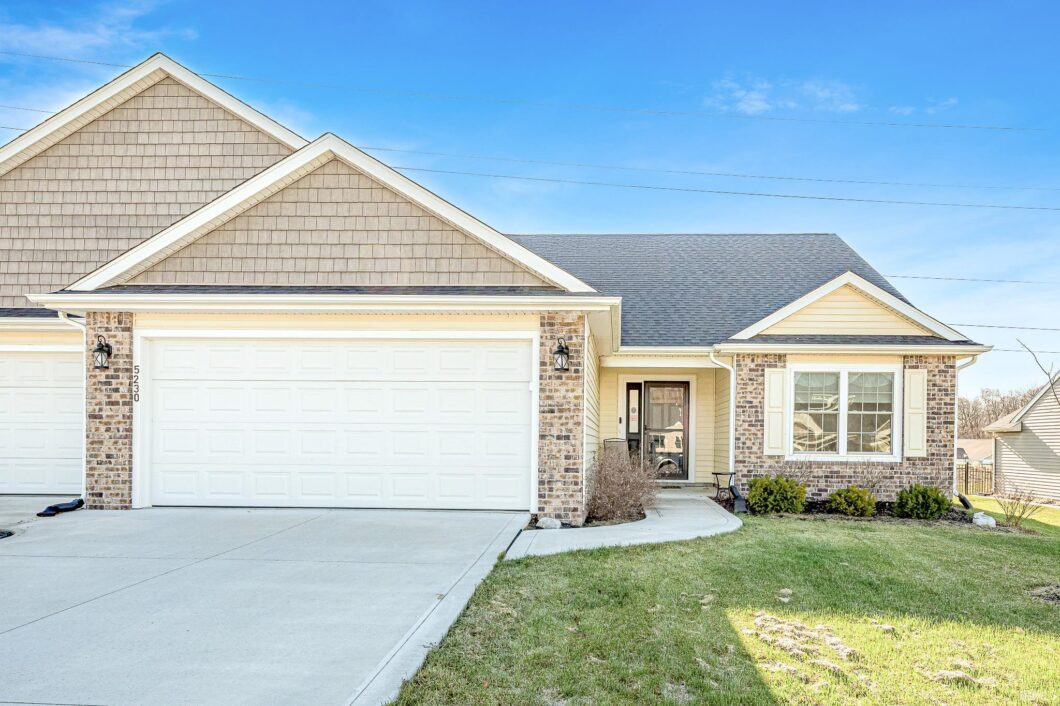
Listed by: Stacie Bellam-Fillman from Orizon Real Estate, Inc. Off: 260-248-8961
Adorable ranch home built by Fall Creek Homes! This 5 year old townhome is easy to maintain and conveniently located close to Dupont Rd, I-69, Parkview Hospital, restaurants, and stores. Inside the home features a spacious living room with cathedral ceilings, eat-in kitchen with tons of cabinet space, two generous sized bedrooms, and 2 full baths. The master suite has a large attached bath with dual vanity, walk in shower, and large walk-in closet. Outside offers a fenced in yard and covered back patio! This home has much to offer for an affordable price, be sure to check it out! *$600 annual HOA fee covers roof replacement due to being a town home*
© 2026 Indiana Regional Multiple Listing Service. IDX information provided by the Indiana Regional MLS. IDX information is provided exclusively for consumers' personal, non-commercial use and may not be used for any purpose other than to identify prospective properties consumers may be interested in purchasing. Data is deemed reliable but is not guaranteed accurate by the MLS. Listing information last updated: Wednesday, January 14th, 2026 - 11:06:54 PM.
Data services provided by IDX Broker
| Price: | $249,900 |
| Address: | 5230 Pigeon Creek Court |
| City: | Fort Wayne |
| County: | Allen County |
| State: | Indiana |
| Subdivision: | Wood Creek Reserve |
| MLS: | 202547137 |
| Square Feet: | 1,415 |
| Acres: | 0.14 |
| Lot Square Feet: | 0.14 acres |
| Bedrooms: | 2 |
| Bathrooms: | 2 |
| zip: | 46825 |
| fence: | Picket |
| reoYN: | no |
| style: | One Story |
| vtURL: | https://www.propertypanorama.com/instaview/irmls/202547137 |
| exterior: | Vinyl |
| fipsCode: | 18003 |
| garageYN: | yes |
| location: | City/Town/Suburb |
| saleRent: | For Sale |
| amenities: | Ceiling-Cathedral, Ceiling Fan(s), Disposal, Dryer Hook Up Gas/Elec, Garage Door Opener, Patio Covered, Range/Oven Hk Up Gas/Elec, Split Br Floor Plan |
| auctionYN: | no |
| fireplace: | None |
| plattedYN: | yes |
| basementYN: | No |
| elementary: | Holland |
| garageSqft: | 440 |
| garageType: | Attached |
| highSchool: | Northrop |
| squareFeet: | 1415 |
| annualTaxes: | 1351 |
| heatinGFuel: | Forced Air |
| parcelNumId: | 02-08-04-157-027.000-063 |
| 1stBdrmLevel: | Main |
| 1stBdrmWidth: | 14 |
| 2ndBdrmLevel: | Main |
| 2ndBdrmWidth: | 12 |
| kitchenLevel: | Main |
| kitchenWidth: | 12 |
| laundryLevel: | Main |
| middleSchool: | Jefferson |
| outbuilding1: | None |
| saleIncludes: | Dishwasher, Microwave, Refrigerator, Washer, Dryer-Electric, Range-Electric, Water Heater Gas |
| waterUtility: | City |
| 1stBdrmLength: | 14 |
| 2ndBdrmLength: | 13 |
| diningRmLevel: | Main |
| diningRmWidth: | 12 |
| kitchenLength: | 13 |
| numTotalRooms: | 6 |
| diningRmLength: | 12 |
| lotDescription: | Cul-De-Sac, Level |
| schoolDistrict: | Fort Wayne Community |
| garageNumOfCars: | 2 |
| newConstruction: | No |
| laundryRoomWidth: | 6 |
| plannedUnitDevYN: | no |
| yearTaxesPayable: | 2025 |
| laundryRoomLength: | 9 |
| legalDescription1: | Coves of Wood Creek Res Tract 26 |
| statusCategoryMls: | Active |
| assocDuesFrequency: | Annually |
| basementFoundation: | Slab |
| livingGreatRmLevel: | Main |
| livingGreatRmWidth: | 14 |
| offStreetParkingYN: | yes |
| addressSearchNumber: | 5230 |
| livingGreatRmLength: | 23 |
| associationDuesPrice: | 500 |
| directionsToProperty: | Dupont Rd to Oak Xing to Bent Creek Blvd, right to Bluffs Corner, left to Pigeon Creek |
| aboveGradeFinishedSqft: | 1415 |


Leave a Reply