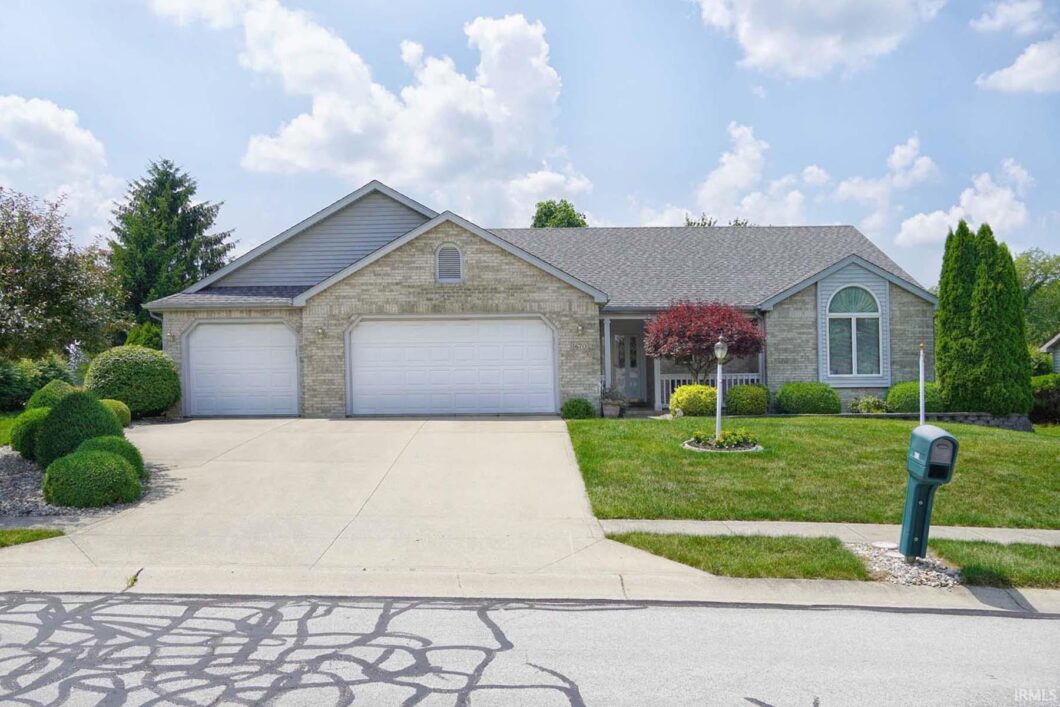
Beautiful ranch with gorgeous landscaped yard. Home consists of split BR floor plan with 3 bedrooms, 2 full baths, large great room with beamed ceiling & fireplace, 4 season room, dining room, large 3 car attached garage, covered patio with ceiling fan & tiled flooring, tiled front porch. All kitchen appliances remain, newer furnace, central air, garage floor is coated, water softener, roof, reverse Osmosis system. Possession September 30, 2023.
| Price: | $315000 |
| Address: | 1670 E Ravenwood Lane |
| City: | Columbia City |
| County: | Whitley County |
| State: | Indiana |
| Subdivision: | Eagle Glen |
| MLS: | 202323901 |
| Square Feet: | 1,729 |
| Acres: | 0.265 |
| Lot Square Feet: | 0.265 acres |
| Bedrooms: | 3 |
| Bathrooms: | 2 |
| zip: | 46725 |
| hvac: | Attic Fan, Ceiling Fan, High Efficiency Furnace |
| fence: | None |
| reoYN: | no |
| style: | One Story |
| vtURL: | https://www.propertypanorama.com/instaview/irmls/202323901 |
| driveway: | Concrete |
| exterior: | Brick, Vinyl |
| fipsCode: | 18183 |
| garageYN: | yes |
| location: | City/Town/Suburb |
| saleRent: | For Sale |
| amenities: | 1st Bdrm En Suite, Alarm System-Security, Attic Pull Down Stairs, Cable Ready, Ceiling Fan(s), Ceilings-Beamed, Countertops-Laminate, Detector-Carbon Monoxide, Detector-Smoke, Disposal, Dryer Hook Up Electric, Dryer Hook Up Gas/Elec, Foyer Entry, Garage Door Opener, Landscaped, Natural Woodwork, Patio Covered, Patio Open, Pocket Doors, Porch Covered, Range/Oven Hook Up Gas, Six Panel Doors, Split Br Floor Plan, Stand Up Shower, Tub/Shower Combination, Main Level Bedroom Suite, Great Room, Main Floor Laundry, Washer Hook-Up |
| auctionYN: | no |
| fireplace: | Living/Great Rm, Gas Log, One |
| lotNumber: | 12 |
| plattedYN: | yes |
| basementYN: | No |
| cityZoning: | R1 |
| elementary: | Coesse |
| garageSqft: | 759 |
| garageType: | Attached |
| gasCompany: | NIPSCO |
| highSchool: | Columbia City |
| roadAccess: | City |
| squareFeet: | 1729 |
| annualTaxes: | 2510 |
| heatinGFuel: | Gas, Forced Air |
| parcelNumId: | 92-06-12-700-012.000-004 |
| roadSurface: | Paved |
| seaWallType: | None |
| 1stBdrmLevel: | Main |
| 1stBdrmWidth: | 14 |
| 2ndBdrmLevel: | Main |
| 2ndBdrmWidth: | 11 |
| 3rdBdrmLevel: | Main |
| 3rdBdrmWidth: | 11 |
| cableCompany: | Mediacom |
| kitchenLevel: | Main |
| kitchenWidth: | 12 |
| laundryLevel: | Main |
| middleSchool: | Indian Springs |
| outbuilding1: | None |
| roofMaterial: | Asphalt, Shingle |
| saleIncludes: | Dishwasher, Microwave, Refrigerator, Window Treatments, Cooktop-Gas, Ice Maker, Kitchen Exhaust Hood, Oven-Gas, Range-Gas, Water Filtration System, Water Heater Gas, Water Softener-Owned, Window Treatment-Blinds |
| waterCompany: | Columbia City Municipal |
| waterUtility: | City |
| 1stBdrmLength: | 18 |
| 2ndBdrmLength: | 14 |
| 3rdBdrmLength: | 12 |
| diningRmLevel: | Main |
| diningRmWidth: | 11 |
| kitchenLength: | 16 |
| numTotalRooms: | 6 |
| waterFeatures: | None |
| diningRmLength: | 14 |
| lotDescription: | Level, 0-2.9999 |
| otherFeesPrice: | 53 |
| schoolDistrict: | Whitley CO Cons Schools |
| commonAmenities: | None |
| electricCompany: | REMC |
| energyEfficient: | Appliances, HVAC, Roofing, Windows |
| garageNumOfCars: | 3 |
| newConstruction: | No |
| numOfFireplaces: | 1 |
| insideCityLimits: | Yes |
| laundryRoomWidth: | 6 |
| plannedUnitDevYN: | no |
| yearTaxesPayable: | 2023 |
| laundryRoomLength: | 7 |
| legalDescription1: | Lot 12 .265A Eagle Glen Sec I |
| statusCategoryMls: | Sold |
| assocDuesFrequency: | Annually |
| basementFoundation: | Slab |
| livingGreatRmLevel: | Main |
| livingGreatRmWidth: | 19 |
| offStreetParkingYN: | yes |
| otherFeesFrequency: | Annually |
| addressSearchNumber: | 1670 |
| assocRestrictionsYN: | yes |
| enrgyEffcntWinDoors: | Double Pane Windows |
| livingGreatRmLength: | 24 |
| associationDuesPrice: | 30 |
| directionsToProperty: | US 30 W to SR 205, right onto 205, right to Eagle Glen entrance, S Eagle Glen Trail, right on E Brookside |
| improvmntsInLast5Yrs: | Yes |
| aboveGradeFinishedSqft: | 1729 |
Please sign up for a Listing Manager account below to inquire about this listing

Leave a Reply