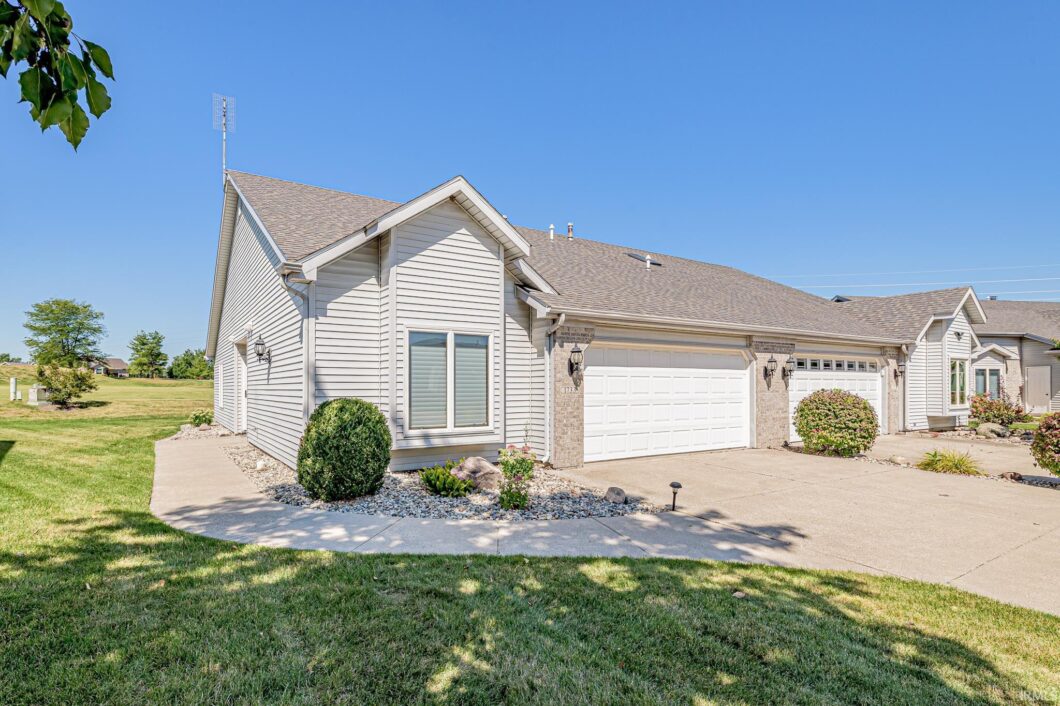
Listed by: Stacie Bellam-Fillman from Orizon Real Estate, Inc. Off: 260-248-8961
*OFFER DEADLINE SEPT 3RD 6 PM** Beautiful villa on hole #2 in Eagle Glen! A rare 3 bedrooms, and 2 full baths! Enjoy the beautiful natural light and functional layout. Home was renovated in 2018 by Andy McClurg and boasts a beautiful kitchen remodel with custom cabinets, granite countertops, nice pantry, coffee bar, and backsplash. There is also a beautiful tiled walk in shower in the master bath that was completed during the renovations along with garage cabinets for extra storage and epoxy flooring in the garage. Home offers a split bedroom floor plan; with the 3rd bedroom being a flex space for a den if preferred. Some additional features of the home include: cathedral ceilings in the living room with wood accent beam, furnace & ac replaced in 2018, and hard surface floor throughout. If you are looking for low maintenance living, be sure to check out this wonderful home! Mowing & snow removal fee is currently $125 a month.
© 2025 Indiana Regional Multiple Listing Service. IDX information provided by the Indiana Regional MLS. IDX information is provided exclusively for consumers' personal, non-commercial use and may not be used for any purpose other than to identify prospective properties consumers may be interested in purchasing. Data is deemed reliable but is not guaranteed accurate by the MLS. Listing information last updated: Tuesday, September 30th, 2025 - 12:56:39 AM.
Data services provided by IDX Broker
| Price: | $266000 |
| Address: | 1733 E Inverness Circle |
| City: | Columbia City |
| County: | Whitley County |
| State: | Indiana |
| Subdivision: | Eagle Glen |
| MLS: | 202535160 |
| Square Feet: | 1,464 |
| Acres: | 0.1 |
| Lot Square Feet: | 0.1 acres |
| Bedrooms: | 3 |
| Bathrooms: | 2 |
| zip: | 46725 |
| reoYN: | no |
| style: | One Story |
| vtURL: | https://www.propertypanorama.com/instaview/irmls/202535160 |
| driveway: | Concrete |
| exterior: | Brick, Vinyl |
| fipsCode: | 18183 |
| garageYN: | yes |
| location: | Rural Subdivision |
| saleRent: | For Sale |
| amenities: | Dryer Hook Up Gas/Elec, Split Br Floor Plan |
| auctionYN: | no |
| lotNumber: | 89 |
| plattedYN: | yes |
| basementYN: | No |
| elementary: | Coesse |
| garageSqft: | 420 |
| garageType: | Attached |
| gasCompany: | NIPSCO |
| highSchool: | Columbia City |
| squareFeet: | 1464 |
| annualTaxes: | 1718 |
| heatinGFuel: | Gas, Forced Air |
| parcelNumId: | 92-06-01-709-089.000-004 |
| 1stBdrmLevel: | Main |
| 1stBdrmWidth: | 14 |
| 2ndBdrmLevel: | Main |
| 2ndBdrmWidth: | 12 |
| 3rdBdrmLevel: | Main |
| 3rdBdrmWidth: | 11 |
| kitchenLevel: | Main |
| kitchenWidth: | 12 |
| laundryLevel: | Main |
| middleSchool: | Indian Springs |
| outbuilding1: | None |
| roofMaterial: | Shingle |
| saleIncludes: | Dishwasher, Microwave, Refrigerator, Washer, Dryer-Gas, Oven-Gas, Water Softener-Owned |
| waterCompany: | Columbia City Municipal |
| waterUtility: | City |
| 1stBdrmLength: | 15 |
| 2ndBdrmLength: | 12 |
| 3rdBdrmLength: | 13 |
| diningRmLevel: | Main |
| diningRmWidth: | 11 |
| kitchenLength: | 12 |
| numTotalRooms: | 6 |
| sectionNumber: | 1 |
| diningRmLength: | 12 |
| lotDescription: | Golf Frontage |
| schoolDistrict: | Whitley CO Cons Schools |
| electricCompany: | REMC |
| garageNumOfCars: | 2 |
| newConstruction: | No |
| plannedUnitDevYN: | no |
| yearTaxesPayable: | 2025 |
| legalDescription1: | S2 Lot 89 Eagle Glen Sec 1 Life Estate of R Kaye Smith |
| statusCategoryMls: | Sold |
| assessedValuePrice: | 174800 |
| assocDuesFrequency: | Monthly |
| basementFoundation: | Slab |
| livingGreatRmLevel: | Main |
| livingGreatRmWidth: | 17 |
| addressSearchNumber: | 1733 |
| assocRestrictionsYN: | yes |
| livingGreatRmLength: | 19 |
| associationDuesPrice: | 125 |
| directionsToProperty: | US 30 W to SR 205, right to Eagle Glen entrance, right to Inverness. |
| investmentPropertyYN: | no |
| aboveGradeFinishedSqft: | 1464 |


Leave a Reply