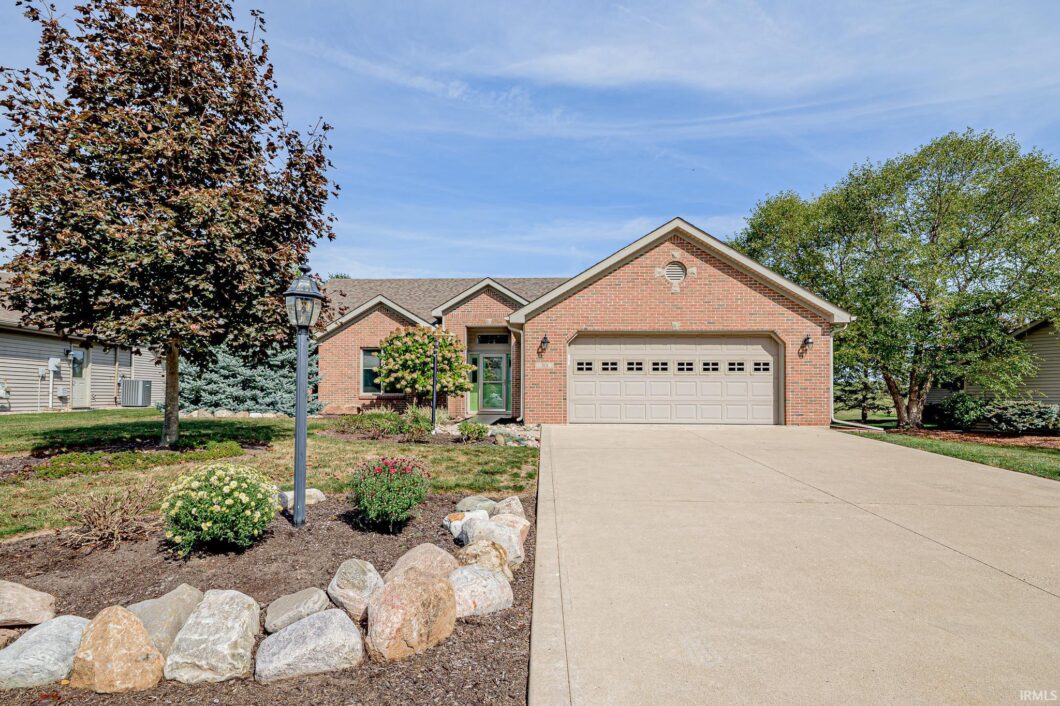
Listed by: Stacie Bellam-Fillman from Orizon Real Estate, Inc. Off: 260-248-8961
Highly sought after free standing villa in Eagle Glen! Home has been meticulously cared for and offers a spacious split bedroom floorplan with 3 bedrooms, 2.5 baths, 1853 square feet, and an added sunroom that overlooks the golf course. Upon entering you’ll love the spacious foyer with high ceilings and large living room with cathedral ceilings and crown molding. The living room flows right into the eat-in kitchen that offers tons of cabinets plus space to cook and entertain. Additional features to highlight include the meticulous garage with epoxy floor and the amazing brick pavered patio with custom pergola. If you are looking for low maintenance living be sure to check this one out! Mowing & snow removal fee is currently $80 per month.
© 2025 Indiana Regional Multiple Listing Service. IDX information provided by the Indiana Regional MLS. IDX information is provided exclusively for consumers' personal, non-commercial use and may not be used for any purpose other than to identify prospective properties consumers may be interested in purchasing. Data is deemed reliable but is not guaranteed accurate by the MLS. Listing information last updated: Friday, October 24th, 2025 - 12:51:57 AM.
Data services provided by IDX Broker
| Price: | $320000 |
| Address: | 313 S Eagle Glen Trail |
| City: | Columbia City |
| County: | Whitley County |
| State: | Indiana |
| Subdivision: | Eagle Glen |
| MLS: | 202539946 |
| Square Feet: | 1,853 |
| Acres: | 0.23 |
| Lot Square Feet: | 0.23 acres |
| Bedrooms: | 3 |
| Bathrooms: | 3 |
| Half Bathrooms: | 1 |
| zip: | 46725 |
| reoYN: | no |
| style: | One Story |
| vtURL: | https://www.propertypanorama.com/instaview/irmls/202539946 |
| exterior: | Brick, Vinyl |
| fipsCode: | 18183 |
| garageYN: | yes |
| location: | City/Town/Suburb |
| saleRent: | For Sale |
| amenities: | Disposal, Dryer Hook Up Gas/Elec, Garage Door Opener, Patio Covered, Range/Oven Hk Up Gas/Elec |
| auctionYN: | no |
| fireplace: | None |
| plattedYN: | yes |
| basementYN: | No |
| elementary: | Coesse |
| garageSqft: | 483 |
| garageType: | Attached |
| highSchool: | Columbia City |
| squareFeet: | 1853 |
| annualTaxes: | 3247 |
| heatinGFuel: | Gas, Forced Air |
| parcelNumId: | 92-05-07-731-205.000-014 |
| 1stBdrmLevel: | Main |
| 1stBdrmWidth: | 15 |
| 2ndBdrmLevel: | Main |
| 2ndBdrmWidth: | 11 |
| 3rdBdrmLevel: | Main |
| 3rdBdrmWidth: | 13 |
| kitchenLevel: | Main |
| kitchenWidth: | 10 |
| laundryLevel: | Main |
| middleSchool: | Indian Springs |
| outbuilding1: | None |
| saleIncludes: | Dishwasher, Microwave, Refrigerator, Washer, Dryer-Gas |
| waterUtility: | City |
| 1stBdrmLength: | 12 |
| 2ndBdrmLength: | 11 |
| 3rdBdrmLength: | 11 |
| diningRmLevel: | Main |
| diningRmWidth: | 9 |
| kitchenLength: | 15 |
| numTotalRooms: | 7 |
| diningRmLength: | 15 |
| lotDescription: | Golf Frontage, Level |
| otherRoom1Desc: | Sun Room |
| schoolDistrict: | Whitley CO Cons Schools |
| garageNumOfCars: | 2 |
| newConstruction: | No |
| otherRoom1Level: | Main |
| otherRoom1Width: | 12 |
| otherRoom1Length: | 14 |
| plannedUnitDevYN: | no |
| yearTaxesPayable: | 2025 |
| legalDescription1: | LOT 205 .233A EAGLE GLEN SECTION 3 Life Estate of Linda L Wierschke |
| statusCategoryMls: | Sold |
| assocDuesFrequency: | Monthly |
| basementFoundation: | Slab |
| livingGreatRmLevel: | Main |
| livingGreatRmWidth: | 16 |
| offStreetParkingYN: | yes |
| addressSearchNumber: | 313 |
| livingGreatRmLength: | 18 |
| associationDuesPrice: | 80 |
| directionsToProperty: | SR 205 to Eagle Glen Trail |
| aboveGradeFinishedSqft: | 1853 |


Leave a Reply