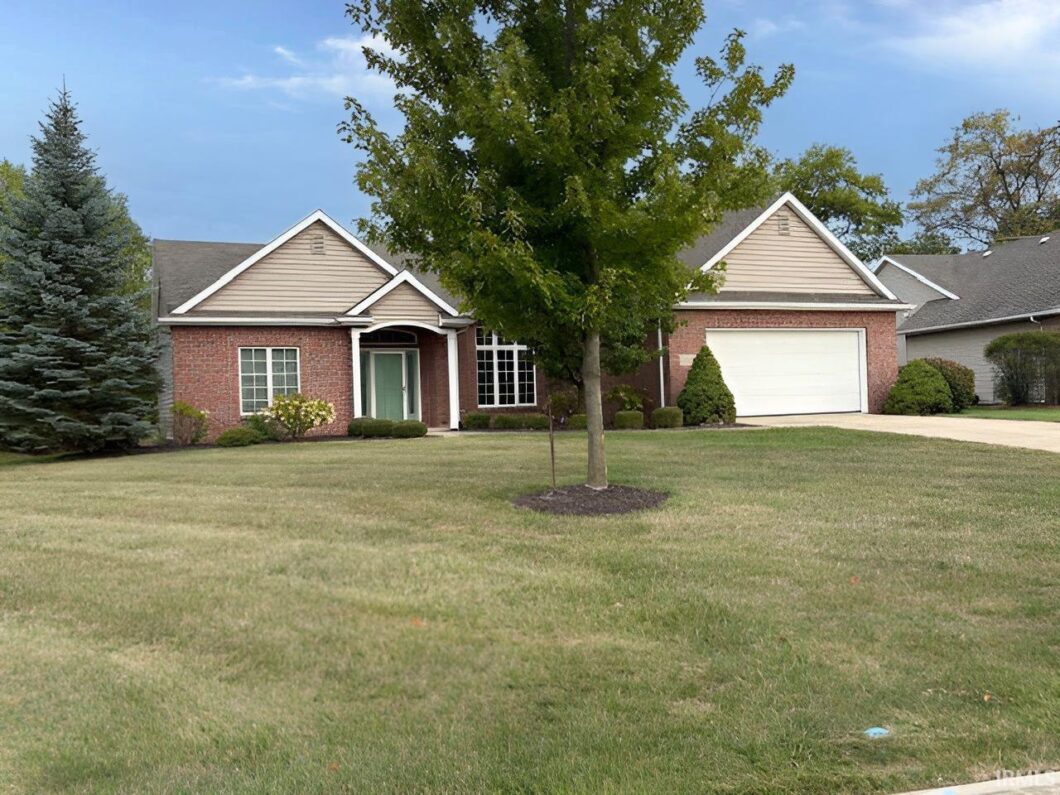
Listed by: KevinEwing from Orizon Real Estate, Inc. Off: 260-248-8961
Come check out this 3 bedroom 2 bath Villa in Wyndemere Subdivision. Large living room and dining room with 2 way fireplace from kitchen to living room. Split bedroom floor plan two car attached garage and a pond view from the back patio. HOA fees includes yard care and snow removal and landscape care. Located on a Cul De Sac lot. Immediate possession available.
© 2025 Indiana Regional Multiple Listing Service. IDX information provided by the Indiana Regional MLS. IDX information is provided exclusively for consumers' personal, non-commercial use and may not be used for any purpose other than to identify prospective properties consumers may be interested in purchasing. Data is deemed reliable but is not guaranteed accurate by the MLS. Listing information last updated: Monday, December 29th, 2025 - 12:03:26 AM.
Data services provided by IDX Broker
| Price: | $299,900 |
| Address: | 4321 Foxknoll Cove |
| City: | Fort Wayne |
| County: | Allen County |
| State: | Indiana |
| Subdivision: | Wyndemere |
| MLS: | 202537186 |
| Square Feet: | 1,964 |
| Acres: | 0.3 |
| Lot Square Feet: | 0.3 acres |
| Bedrooms: | 3 |
| Bathrooms: | 2 |
| zip: | 46835 |
| reoYN: | no |
| style: | One Story |
| vtURL: | https://www.propertypanorama.com/instaview/irmls/202537186 |
| driveway: | Concrete |
| exterior: | Brick, Vinyl |
| fipsCode: | 18003 |
| garageYN: | yes |
| location: | City/Town/Suburb |
| saleRent: | For Sale |
| auctionYN: | no |
| fireplace: | Kitchen, Living/Great Rm, Gas Log, One |
| lotNumber: | 142 |
| plattedYN: | yes |
| basementYN: | No |
| cityZoning: | R1 |
| elementary: | Harris |
| garageSqft: | 484 |
| garageType: | Attached |
| highSchool: | Snider |
| roadAccess: | City |
| squareFeet: | 1964 |
| annualTaxes: | 7167 |
| heatinGFuel: | Gas, Forced Air |
| parcelNumId: | 02-08-20-202-004.000-072 |
| roadSurface: | Paved |
| seaWallType: | None |
| 1stBdrmLevel: | Main |
| 1stBdrmWidth: | 13 |
| 2ndBdrmLevel: | Main |
| 2ndBdrmWidth: | 11 |
| 3rdBdrmLevel: | Main |
| 3rdBdrmWidth: | 11 |
| kitchenLevel: | Main |
| kitchenWidth: | 11 |
| laundryLevel: | Main |
| middleSchool: | Lane |
| outbuilding1: | None |
| roofMaterial: | Asphalt |
| saleIncludes: | Dishwasher, Refrigerator, Washer, Dryer-Gas, Oven-Gas, Range-Gas, Water Heater Gas |
| waterUtility: | City |
| 1stBdrmLength: | 16 |
| 2ndBdrmLength: | 12 |
| 3rdBdrmLength: | 12 |
| diningRmLevel: | Main |
| diningRmWidth: | 13 |
| kitchenLength: | 12 |
| numTotalRooms: | 8 |
| sectionNumber: | IV |
| waterFeatures: | None |
| diningRmLength: | 13 |
| lotDescription: | Cul-De-Sac, Waterfront, 0-2.9999, Water View |
| schoolDistrict: | Fort Wayne Community |
| garageNumOfCars: | 2 |
| newConstruction: | No |
| numOfFireplaces: | 1 |
| onlineAuctionYN: | No |
| insideCityLimits: | Yes |
| laundryRoomWidth: | 5 |
| plannedUnitDevYN: | no |
| yearTaxesPayable: | 2025 |
| laundryRoomLength: | 6 |
| legalDescription1: | Lot 142 Wiyndemere Sec IV |
| statusCategoryMls: | Active |
| assocDuesFrequency: | Quarterly |
| basementFoundation: | Slab |
| livingGreatRmLevel: | Main |
| livingGreatRmWidth: | 18 |
| offStreetParkingYN: | yes |
| addressSearchNumber: | 4321 |
| livingGreatRmLength: | 14 |
| offMarketStatusDate: | 2025-10-07T00:00:00+00:00 |
| associationDuesPrice: | 545 |
| directionsToProperty: | Wyndemere entrance off St. Joe |
| investmentPropertyYN: | no |
| aboveGradeFinishedSqft: | 1964 |


Leave a Reply