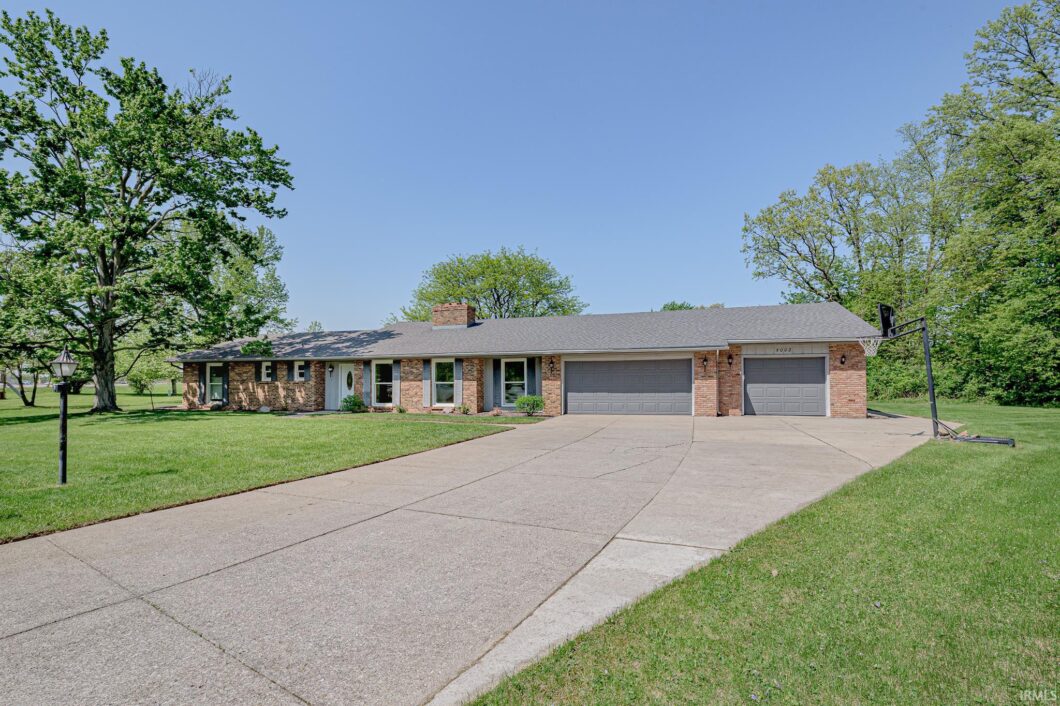
Listed by: Stacie Bellam-Fillman from Orizon Real Estate, Inc. Off: 260-248-8961
Beautiful sprawling ranch in Kekionga Shores! If you love outdoor space, this home is situated on a 1/2 an acre lot backing up to the Jorgensen YMCA Indian Trails Park — giving you walking trails in your own backyard! Along with that, Kekionga Shores has its own private 26 acre lake, giving you access to boating, water sports, swimming, and fishing. Inside the home is just as impressive with over 2800 square feet. Home welcomes you with a huge living room with cathedral ceilings and gas fireplace, 4 bedrooms, a den, and a second living area. Whether you want a craft room, homeschool room, or bonus living room, there is the perfect space for it! Additional features to note include: built in cabinetry in the dining room, security system, low maintenance landscape rock, large walk in closets in two of the bedrooms, ample storage space, and a 3 car garage. Updates to the home include: new windows (2015), new furnace/ac/ductwork (2018), new water heater (2019), new sewer pipe (2020), and new carpet (2023). This home has so much to offer and located in amazing proximity to Homestead High School, YMCA, Lutheran Hospital, stores, and restaurants; be sure to check it out!
© 2025 Indiana Regional Multiple Listing Service. IDX information provided by the Indiana Regional MLS. IDX information is provided exclusively for consumers' personal, non-commercial use and may not be used for any purpose other than to identify prospective properties consumers may be interested in purchasing. Data is deemed reliable but is not guaranteed accurate by the MLS. Listing information last updated: Monday, August 11th, 2025 - 12:47:48 AM.
Data services provided by IDX Broker
| Price: | $364900 |
| Address: | 5002 Buffalo Court |
| City: | Fort Wayne |
| County: | Allen County |
| State: | Indiana |
| Subdivision: | Kekionga Shores |
| MLS: | 202517123 |
| Square Feet: | 2,872 |
| Acres: | 0.58 |
| Lot Square Feet: | 0.58 acres |
| Bedrooms: | 4 |
| Bathrooms: | 3 |
| Half Bathrooms: | 1 |
| zip: | 46804 |
| reoYN: | no |
| style: | One Story |
| vtURL: | https://www.propertypanorama.com/instaview/irmls/202517123 |
| denLevel: | Main |
| denWidth: | 12 |
| exterior: | Brick, Vinyl |
| fipsCode: | 18003 |
| garageYN: | yes |
| location: | City/Town/Suburb |
| saleRent: | For Sale |
| amenities: | Alarm System-Security, Ceiling-Cathedral, Ceiling Fan(s), Disposal, Dryer Hook Up Gas/Elec, Foyer Entry, Garage Door Opener, Range/Oven Hook Up Elec, Split Br Floor Plan |
| auctionYN: | no |
| denLength: | 14 |
| fireplace: | Living/Great Rm, Gas Starter |
| lotNumber: | 45 |
| plattedYN: | yes |
| basementYN: | No |
| elementary: | Haverhill |
| garageSqft: | 945 |
| garageType: | Attached |
| highSchool: | Homestead |
| squareFeet: | 2872 |
| annualTaxes: | 3324 |
| heatinGFuel: | Gas, Forced Air |
| parcelNumId: | 02-11-22-330-005.000-075 |
| 1stBdrmLevel: | Main |
| 1stBdrmWidth: | 16 |
| 2ndBdrmLevel: | Main |
| 2ndBdrmWidth: | 16 |
| 3rdBdrmLevel: | Main |
| 3rdBdrmWidth: | 14 |
| 4thBdrmLevel: | Main |
| 4thBdrmWidth: | 12 |
| kitchenLevel: | Main |
| kitchenWidth: | 12 |
| laundryLevel: | Main |
| middleSchool: | Summit |
| outbuilding1: | None |
| saleIncludes: | Dishwasher, Microwave, Refrigerator, Range-Electric |
| waterUtility: | City |
| 1stBdrmLength: | 20 |
| 2ndBdrmLength: | 16 |
| 3rdBdrmLength: | 16 |
| 4thBdrmLength: | 20 |
| diningRmLevel: | Main |
| diningRmWidth: | 12 |
| familyRmLevel: | Main |
| familyRmWidth: | 24 |
| kitchenLength: | 19 |
| numTotalRooms: | 10 |
| waterFeatures: | Assoc |
| diningRmLength: | 12 |
| familyRmLength: | 30 |
| lotDescription: | Cul-De-Sac |
| schoolDistrict: | MSD of Southwest Allen Cnty |
| garageNumOfCars: | 3 |
| newConstruction: | No |
| numOfFireplaces: | 1 |
| plannedUnitDevYN: | no |
| yearTaxesPayable: | 2025 |
| legalDescription1: | Kekionga Shores Sub Lot 45 |
| statusCategoryMls: | Sold |
| assocDuesFrequency: | Semiannually |
| basementFoundation: | Slab |
| livingGreatRmLevel: | Main |
| livingGreatRmWidth: | 30 |
| offStreetParkingYN: | yes |
| addressSearchNumber: | 5002 |
| livingGreatRmLength: | 12 |
| offMarketStatusDate: | 2025-06-25T00:00:00+00:00 |
| associationDuesPrice: | 180 |
| directionsToProperty: | Liberty Mills Rd onto Tomahawk Trail, onto Paw Paw Dr, follow to Buffalo Ct. |
| aboveGradeFinishedSqft: | 2872 |


Leave a Reply