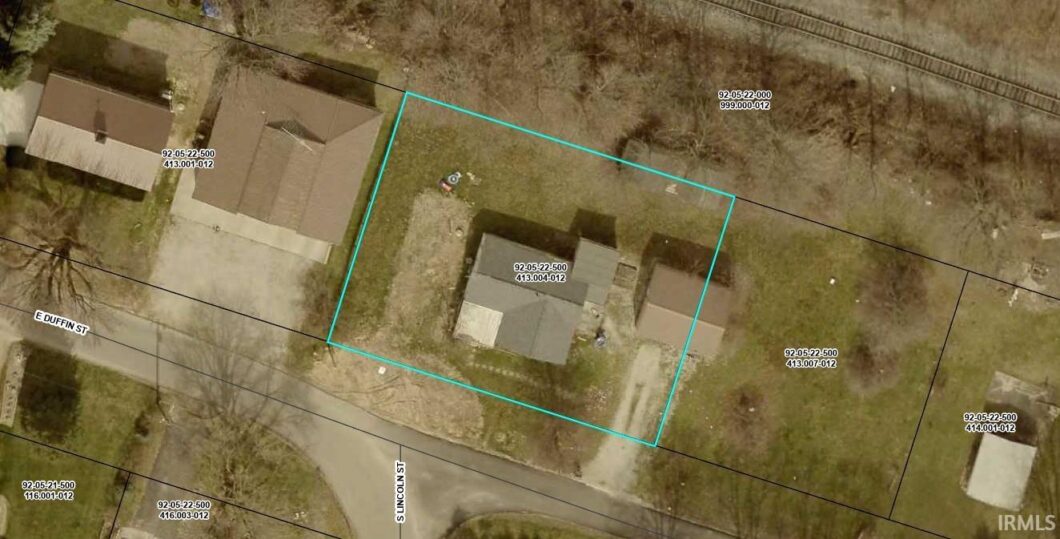
Listed by: GregoryFahl from Orizon Real Estate, Inc. Off: 260-248-8961
Fixer-Upper Opportunity! This 2 bedroom home with a detached garage if full of potential and ready for your personal touch. Located in a great neighborhood, just steps from local school, it’s perfect for families or investors. Spacious 19 X 22 living room, open concept with living room and kitchen, with some TLC, this could be the ideal home or rental property. Handyman special- bring your vision!
© 2025 Indiana Regional Multiple Listing Service. IDX information provided by the Indiana Regional MLS. IDX information is provided exclusively for consumers' personal, non-commercial use and may not be used for any purpose other than to identify prospective properties consumers may be interested in purchasing. Data is deemed reliable but is not guaranteed accurate by the MLS. Listing information last updated: Friday, November 7th, 2025 - 11:18:22 AM.
Data services provided by IDX Broker
| Price: | $67000 |
| Address: | 5035 Duffin Street |
| City: | Columbia City |
| County: | Whitley County |
| State: | Indiana |
| Subdivision: | None |
| MLS: | 202535627 |
| Square Feet: | 1,139 |
| Acres: | 0.43 |
| Lot Square Feet: | 0.43 acres |
| Bedrooms: | 2 |
| Bathrooms: | 1 |
| zip: | 46725 |
| fence: | None |
| reoYN: | no |
| style: | One Story |
| denLevel: | Main |
| denWidth: | 9 |
| driveway: | Gravel |
| exterior: | Aluminum |
| fipsCode: | 18183 |
| garageYN: | yes |
| location: | Rural |
| saleRent: | For Sale |
| amenities: | Ceiling Fan(s), Countertops-Laminate, Crown Molding, Dryer Hook Up Gas, Firepit, Foyer Entry, Patio Open, Range/Oven Hook Up Elec, Storm Doors, Main Floor Laundry, Washer Hook-Up |
| auctionYN: | no |
| denLength: | 7 |
| fireplace: | None |
| parcelId2: | 92-05-22-500-413.007-012 |
| plattedYN: | yes |
| basementYN: | No |
| elementary: | Coesse |
| garageSqft: | 572 |
| garageType: | Detached |
| gasCompany: | NIPSCO |
| highSchool: | Columbia City |
| roadAccess: | County |
| squareFeet: | 1139 |
| annualTaxes: | 441.8 |
| crossStreet: | Simonson Street |
| heatinGFuel: | Gas, Forced Air |
| parcelNumId: | 92-05-22-500-413.004-012 |
| roadSurface: | Tar and Stone |
| seaWallType: | None |
| 1stBdrmLevel: | Main |
| 1stBdrmWidth: | 9 |
| 2ndBdrmLevel: | Main |
| 2ndBdrmWidth: | 9 |
| countyZoning: | R1 |
| kitchenLevel: | Main |
| kitchenWidth: | 11 |
| laundryLevel: | Main |
| middleSchool: | Indian Springs |
| outbuilding1: | Shed |
| outbuilding2: | Shed |
| roofMaterial: | Shingle |
| saleIncludes: | Dryer-Electric, Oven-Electric, Range-Electric, Water Heater Gas |
| waterCompany: | Other |
| waterUtility: | Well |
| 1stBdrmLength: | 13 |
| 2ndBdrmLength: | 9 |
| kitchenLength: | 14 |
| numTotalRooms: | 6 |
| sectionNumber: | 22 |
| waterFeatures: | None |
| lotDescription: | Level, 0-2.9999 |
| otherFeesPrice: | 70 |
| schoolDistrict: | Whitley CO Cons Schools |
| commonAmenities: | None |
| garageNumOfCars: | 2 |
| newConstruction: | No |
| onlineAuctionYN: | No |
| insideCityLimits: | No |
| laundryRoomWidth: | 13 |
| outbuilding1Sqft: | 144 |
| outbuilding2Sqft: | 96 |
| plannedUnitDevYN: | no |
| yearTaxesPayable: | 2025 |
| laundryRoomLength: | 12 |
| legalDescription1: | Lots 5 6 & lot 4 EX W 10 FT BLK 13 ORIGINAL PLAT OF COESSE, LOTS 7 & 8 bLK 13 ORIGINAL PLAT OF COESSE |
| statusCategoryMls: | Sold |
| assocDuesFrequency: | Not Applicable |
| basementFoundation: | Crawl |
| livingGreatRmLevel: | Main |
| livingGreatRmWidth: | 22 |
| offStreetParkingYN: | yes |
| otherFeesFrequency: | Annually |
| addressSearchNumber: | 5035 |
| livingGreatRmLength: | 19 |
| directionsToProperty: | US 30 W. to 500 East, South on 500 to McJunkin St. , follow S curve till you come to Duffin to home on the left |
| investmentPropertyYN: | yes |
| aboveGradeFinishedSqft: | 1139 |


Leave a Reply