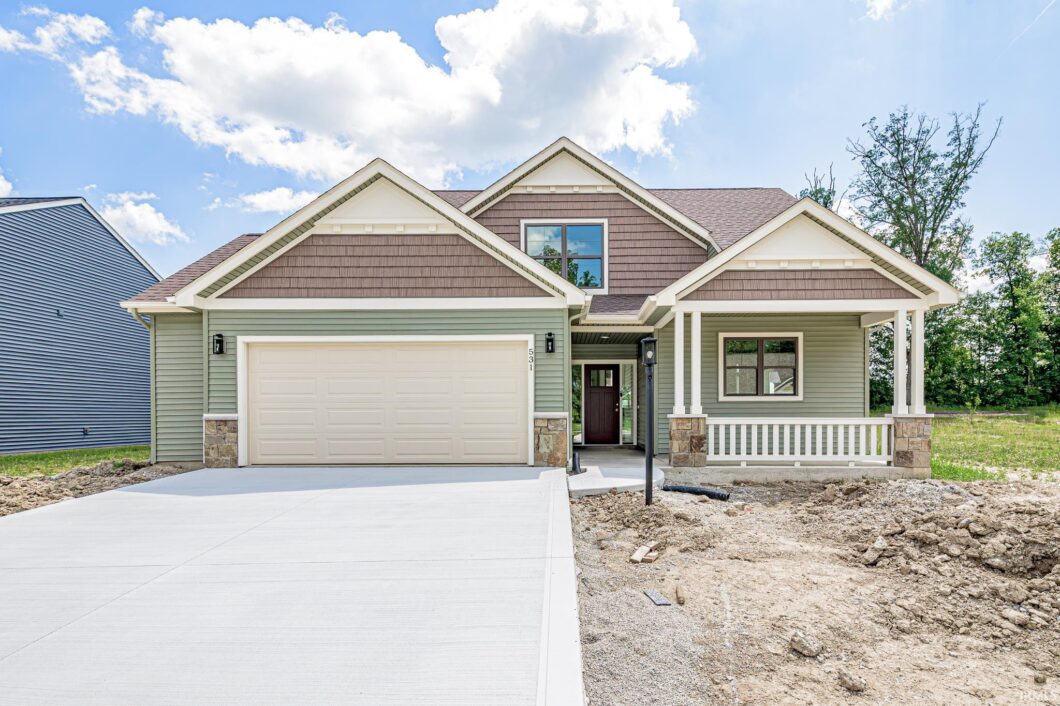
Listed by: Brooks Langeloh from Orizon Real Estate, Inc. Off: 260-248-8961
Brand New 4 bedroom 2.5 bath home in Timbers Edge. This home sits on a large lot that is partially wooded in the back. The first large bedroom is on the first floor with a double sink vanity and walk-in closet. The living room includes a fireplace and vaulted ceiling and is open to the dining area and kitchen which includes a breakfast bar. The oversized garage includes plenty of extra storage. Timbers Edge is conveniently located near the park, hospital, Blue River Trail, YMCA and shopping. Easy access to US 30, 205 and St. Rd. 9. Buyer to be responsible for installing required landscaping (1-1.5-inch caliper tree and minimum of 5 bushes in the front yard). Builder is providing a 2-10 builders warranty.
© 2025 Indiana Regional Multiple Listing Service. IDX information provided by the Indiana Regional MLS. IDX information is provided exclusively for consumers' personal, non-commercial use and may not be used for any purpose other than to identify prospective properties consumers may be interested in purchasing. Data is deemed reliable but is not guaranteed accurate by the MLS. Listing information last updated: Monday, August 25th, 2025 - 12:40:06 AM.
Data services provided by IDX Broker
| Price: | $335000 |
| Address: | 531 Valley River Drive |
| City: | Columbia City |
| County: | Whitley County |
| State: | Indiana |
| Subdivision: | Timbers Edge |
| MLS: | 202525145 |
| Square Feet: | 1,918 |
| Acres: | 0.22 |
| Lot Square Feet: | 0.22 acres |
| Bedrooms: | 4 |
| Bathrooms: | 3 |
| Half Bathrooms: | 1 |
| zip: | 46725 |
| reoYN: | no |
| style: | Two Story |
| vtURL: | https://www.propertypanorama.com/instaview/irmls/202525145 |
| driveway: | Concrete |
| exterior: | Stone, Vinyl |
| fipsCode: | 18183 |
| garageYN: | yes |
| location: | City/Town/Suburb |
| saleRent: | For Sale |
| amenities: | Attic Pull Down Stairs, Breakfast Bar, Ceiling Fan(s), Ceilings-Vaulted, Closet(s) Walk-in, Countertops-Laminate, Detector-Smoke, Disposal, Garage Door Opener, Near Walking Trail, Patio Open, Porch Covered |
| auctionYN: | no |
| fireplace: | Living/Great Rm, Vented |
| plattedYN: | yes |
| basementYN: | No |
| cityZoning: | R3 |
| elementary: | Little Turtle |
| garageSqft: | 506 |
| garageType: | Attached |
| gasCompany: | NIPSCO |
| highSchool: | Columbia City |
| squareFeet: | 1918 |
| annualTaxes: | 21 |
| heatinGFuel: | Gas, Forced Air |
| parcelNumId: | 92-06-12-313-011.000-004 |
| 1stBdrmLevel: | Main |
| 1stBdrmWidth: | 12 |
| 2ndBdrmLevel: | Upper |
| 2ndBdrmWidth: | 11 |
| 3rdBdrmLevel: | Upper |
| 3rdBdrmWidth: | 11 |
| 4thBdrmLevel: | Upper |
| 4thBdrmWidth: | 10 |
| kitchenLevel: | Main |
| kitchenWidth: | 9 |
| laundryLevel: | Main |
| middleSchool: | Indian Springs |
| outbuilding1: | None |
| roofMaterial: | Asphalt |
| saleIncludes: | Dishwasher, Microwave, Range-Electric, Water Heater Electric |
| waterCompany: | Columbia City Municipal |
| waterUtility: | City |
| 1stBdrmLength: | 15 |
| 2ndBdrmLength: | 12 |
| 3rdBdrmLength: | 12 |
| 4thBdrmLength: | 12 |
| diningRmLevel: | Main |
| diningRmWidth: | 10 |
| kitchenLength: | 13 |
| numTotalRooms: | 8 |
| diningRmLength: | 13 |
| lotDescription: | Level |
| schoolDistrict: | Whitley CO Cons Schools |
| commonAmenities: | Sidewalks |
| electricCompany: | REMC |
| garageNumOfCars: | 2 |
| newConstruction: | Spec |
| numOfFireplaces: | 1 |
| insideCityLimits: | Yes |
| laundryRoomWidth: | 7 |
| plannedUnitDevYN: | no |
| yearTaxesPayable: | 2025 |
| laundryRoomLength: | 6 |
| legalDescription1: | Lot 11 Timbers Edge |
| statusCategoryMls: | Sold |
| zoningDescription: | Restricted to single family homes |
| assocDuesFrequency: | Not Applicable |
| basementFoundation: | None |
| livingGreatRmLevel: | Main |
| livingGreatRmWidth: | 16 |
| addressSearchNumber: | 531 |
| livingGreatRmLength: | 16 |
| directionsToProperty: | US 30 to 100 South, East to Valley River Dr. |
| aboveGradeFinishedSqft: | 1918 |


Leave a Reply