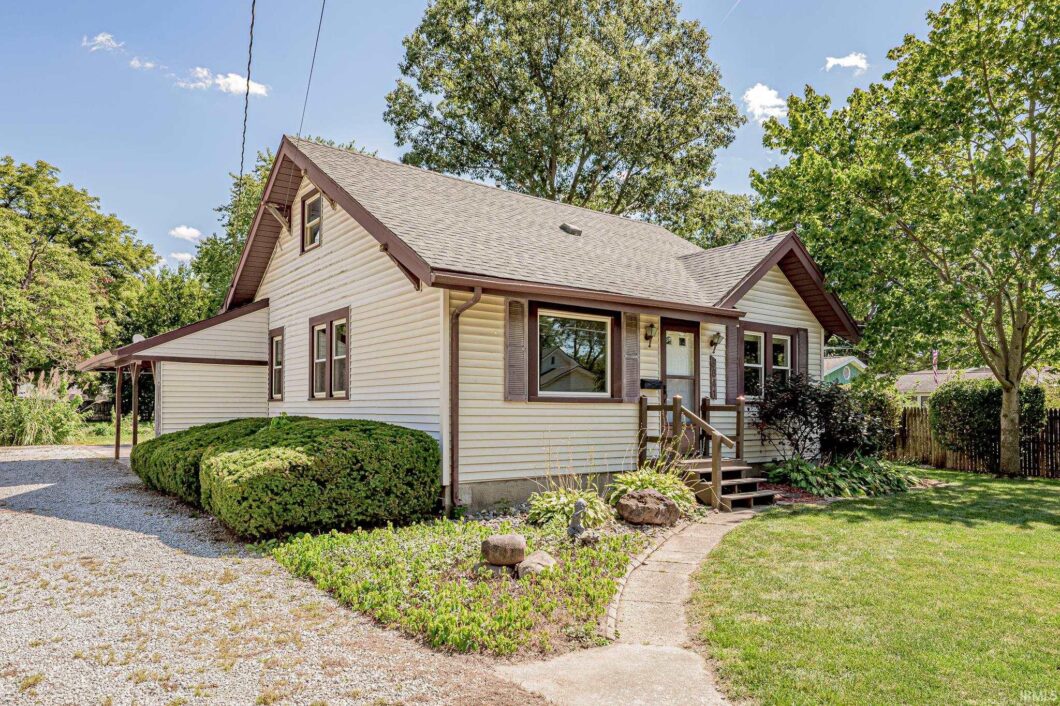
Listed by: Stacie Bellam-Fillman from Orizon Real Estate, Inc. Off: 260-248-8961
Adorable home on nearly half an acre! If you’re looking for a move-in ready home with a large garage, ample parking, and finished basement, this home checks all the boxes. Home has had the same owner for the last 30 years and has been recently updated for its new owner. Home offers 2 bedrooms on the main level and a charming spiral staircase that leads to the 3rd bedroom and loft upstairs. If you need more space the basement offers a huge living room with bar area and also a nice size laundry room. Updates to the home include: new flooring, fresh paint, new light fixtures, new kitchen with brand new cabinets & countertop, remodeled bathroom, new carpet in the basement, and newer roof. Lastly, the outside offers a fantastic entertaining space with the huge backyard and covered back patio/deck. This home is truly a gem, be sure to check it out.
© 2025 Indiana Regional Multiple Listing Service. IDX information provided by the Indiana Regional MLS. IDX information is provided exclusively for consumers' personal, non-commercial use and may not be used for any purpose other than to identify prospective properties consumers may be interested in purchasing. Data is deemed reliable but is not guaranteed accurate by the MLS. Listing information last updated: Wednesday, October 1st, 2025 - 05:15:34 AM.
Data services provided by IDX Broker
| Price: | $199900 |
| Address: | 5841 Woodheath |
| City: | Fort Wayne |
| County: | Allen County |
| State: | Indiana |
| Subdivision: | Elmhurst Gardens |
| MLS: | 202535377 |
| Square Feet: | 2,170 |
| Acres: | 0.46 |
| Lot Square Feet: | 0.46 acres |
| Bedrooms: | 3 |
| Bathrooms: | 1 |
| zip: | 46809 |
| reoYN: | no |
| style: | One and Half Story |
| vtURL: | https://www.propertypanorama.com/instaview/irmls/202535377 |
| exterior: | Vinyl |
| fipsCode: | 18003 |
| garageYN: | yes |
| saleRent: | For Sale |
| amenities: | Ceiling Fan(s), Dryer Hook Up Electric, Range/Oven Hook Up Elec |
| auctionYN: | no |
| loftLevel: | Upper |
| loftWidth: | 15 |
| plattedYN: | yes |
| basementYN: | Yes |
| elementary: | Indian Village |
| garageSqft: | 576 |
| garageType: | Detached |
| highSchool: | Wayne |
| loftLength: | 12 |
| squareFeet: | 2170 |
| annualTaxes: | 1180 |
| heatinGFuel: | Forced Air |
| parcelNumId: | 02-12-28-127-004.000-074 |
| 1stBdrmLevel: | Main |
| 1stBdrmWidth: | 8 |
| 2ndBdrmLevel: | Main |
| 2ndBdrmWidth: | 10 |
| 3rdBdrmLevel: | Main |
| 3rdBdrmWidth: | 11 |
| kitchenLevel: | Main |
| kitchenWidth: | 9 |
| laundryLevel: | Basement |
| middleSchool: | Kekionga |
| outbuilding1: | None |
| saleIncludes: | Dishwasher, Microwave, Refrigerator, Washer, Dryer-Electric, Range-Electric |
| waterUtility: | City |
| 1stBdrmLength: | 11 |
| 2ndBdrmLength: | 9 |
| 3rdBdrmLength: | 10 |
| diningRmLevel: | Main |
| diningRmWidth: | 7 |
| familyRmLevel: | Basement |
| familyRmWidth: | 25 |
| kitchenLength: | 9 |
| numTotalRooms: | 9 |
| diningRmLength: | 6 |
| familyRmLength: | 22 |
| lotDescription: | Level |
| schoolDistrict: | Fort Wayne Community |
| garageNumOfCars: | 2 |
| newConstruction: | No |
| laundryRoomWidth: | 14 |
| plannedUnitDevYN: | no |
| yearTaxesPayable: | 2025 |
| laundryRoomLength: | 11 |
| legalDescription1: | N 75 Ft Of Lot 31 Elmhurst Garden Add |
| statusCategoryMls: | Sold |
| assocDuesFrequency: | Not Applicable |
| basementFoundation: | Finished |
| livingGreatRmLevel: | Main |
| livingGreatRmWidth: | 16 |
| offStreetParkingYN: | yes |
| addressSearchNumber: | 5841 |
| livingGreatRmLength: | 17 |
| totalNumRmsBelowGrd: | 2 |
| directionsToProperty: | Hillegas turn left on Sandpoint Rd, right onto Woodheath Ave. |
| aboveGradeFinishedSqft: | 1302 |


Leave a Reply