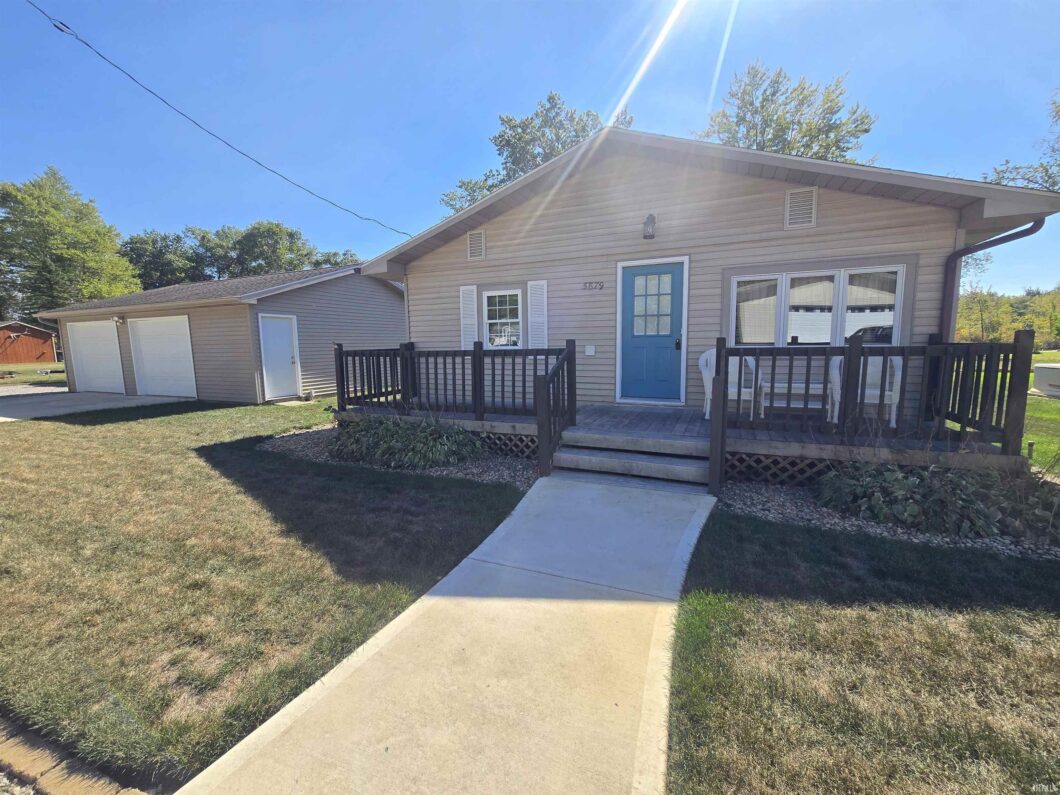
Listed by: JoshRosenogle from Orizon Real Estate, Inc. Off: 260-248-8961
Do you want to spend your time at the lake fishing and boating on a tranquil lake surrounded by a nature preserve, then this is the place for you! With 100′ of channel frontage, this double lake lot with oversized 2 car garage and remodeled home is move in ready. This home features an open concept living room with large kitchen along with 1 main bedroom plus bonus area for guest to stay. Live here full time or make this your weekend getaway. Kick back in comfort with gas forced heat and central AC or prop your feet up on the back deck. Pontoon boat and furniture also available for purchase.
© 2026 Indiana Regional Multiple Listing Service. IDX information provided by the Indiana Regional MLS. IDX information is provided exclusively for consumers' personal, non-commercial use and may not be used for any purpose other than to identify prospective properties consumers may be interested in purchasing. Data is deemed reliable but is not guaranteed accurate by the MLS. Listing information last updated: Wednesday, January 14th, 2026 - 11:06:54 PM.
Data services provided by IDX Broker
| Price: | $155,900 |
| Address: | 5879 W Lewis Street |
| City: | Albion |
| County: | Noble County |
| State: | Indiana |
| Subdivision: | Sand Point |
| MLS: | 202540352 |
| Square Feet: | 795 |
| Acres: | 0.25 |
| Lot Square Feet: | 0.25 acres |
| Bedrooms: | 2 |
| Bathrooms: | 1 |
| zip: | 46701 |
| fence: | None |
| reoYN: | no |
| style: | One Story |
| vtURL: | https://www.propertypanorama.com/instaview/irmls/202540352 |
| driveway: | Concrete |
| exterior: | Vinyl |
| fipsCode: | 18113 |
| garageYN: | yes |
| lakeType: | Non Ski Lake |
| location: | Lake |
| saleRent: | For Sale |
| amenities: | Ceiling Fan(s), Countertops-Laminate, Detector-Smoke, Dryer Hook Up Electric, Garage Door Opener, Range/Oven Hook Up Elec, Tub/Shower Combination, Washer Hook-Up |
| auctionYN: | no |
| fireplace: | None |
| plattedYN: | yes |
| waterName: | High Lake |
| waterType: | Lake |
| basementYN: | No |
| elementary: | Wolf Lake |
| garageSqft: | 720 |
| garageType: | Detached |
| highSchool: | Central Noble Jr/Sr |
| squareFeet: | 795 |
| annualTaxes: | 1393 |
| heatinGFuel: | Propane, Forced Air |
| parcelNumId: | 57-19-18-300-076.000-009 |
| seaWallType: | Rip Rap |
| 1stBdrmLevel: | Main |
| 1stBdrmWidth: | 9 |
| 2ndBdrmLevel: | Main |
| 2ndBdrmWidth: | 10 |
| countyZoning: | L1 |
| kitchenLevel: | Main |
| kitchenWidth: | 11 |
| laundryLevel: | Main |
| middleSchool: | Central Noble Jr/Sr |
| outbuilding1: | None |
| roofMaterial: | Asphalt |
| saleIncludes: | Refrigerator, Oven-Gas, Range-Gas, Water Heater Electric, Water Softener-Owned |
| waterUtility: | Well |
| 1stBdrmLength: | 12 |
| 2ndBdrmLength: | 11 |
| kitchenLength: | 12 |
| numTotalRooms: | 4 |
| waterFrontage: | 100 |
| lotDescription: | Level, Waterfront, 0-2.9999 |
| schoolDistrict: | Central Noble Community |
| channelFrontage: | 100 |
| electricCompany: | REMC |
| garageNumOfCars: | 2 |
| newConstruction: | No |
| insideCityLimits: | No |
| laundryRoomWidth: | 8 |
| plannedUnitDevYN: | no |
| yearTaxesPayable: | 2024 pay 2025 |
| laundryRoomLength: | 12 |
| legalDescription1: | Sand Point 4th Add High Lake Lt 106 Sand Point 4th Add High Lake Lt 105 (300-075) |
| statusCategoryMls: | Active |
| zoningDescription: | Lake Residential |
| assocDuesFrequency: | Not Applicable |
| basementFoundation: | Crawl |
| livingGreatRmLevel: | Main |
| livingGreatRmWidth: | 11 |
| offStreetParkingYN: | yes |
| addressSearchNumber: | 5879 |
| livingGreatRmLength: | 11 |
| offMarketStatusDate: | 2025-12-19T00:00:00+00:00 |
| directionsToProperty: | St Rd 9 north from Columbia City, left on 350 S, Right on 500 W, Left on 300 S, Left on Stone St, Right on Shumney |
| aboveGradeFinishedSqft: | 795 |


Leave a Reply