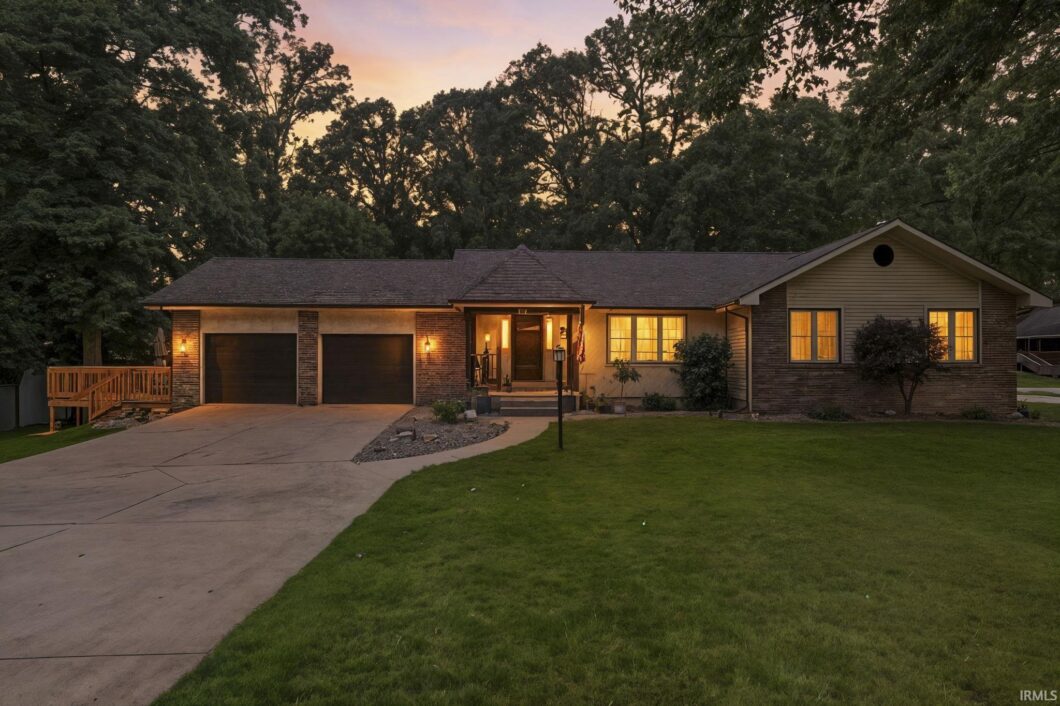
Listed by: JoshRosenogle from Orizon Real Estate, Inc. Off: 260-248-8961
Welcome to the tranquil Northwood Estates located in Albion and just within walking distance of the CN school! Enjoy sitting on the new wooden deck that’s located under the mature shade trees. This corner lot offers plenty of room for outdoor activities plus ample parking. Step inside to a very well maintained and updated home with a new furnace / AC unit along with windows, flooring and numerous other updates that have been completed in the past couple years. A warm and open living room and dining room that leads into the kitchen will allow friends and family a place to gather. A master bedroom with private bath, walk in closet along with 2 additional bedrooms and full bath are located on the main floor. A 25’x28 grand family room is located in the walkout basement. This could be your new home!
© 2025 Indiana Regional Multiple Listing Service. IDX information provided by the Indiana Regional MLS. IDX information is provided exclusively for consumers' personal, non-commercial use and may not be used for any purpose other than to identify prospective properties consumers may be interested in purchasing. Data is deemed reliable but is not guaranteed accurate by the MLS. Listing information last updated: Friday, September 26th, 2025 - 12:10:30 PM.
Data services provided by IDX Broker
| Price: | $298500 |
| Address: | 615 Walnut Drive |
| City: | Albion |
| County: | Noble County |
| State: | Indiana |
| Subdivision: | North Wood(s) / Northwood(s) |
| MLS: | 202534842 |
| Square Feet: | 2,344 |
| Acres: | 0.31 |
| Lot Square Feet: | 0.31 acres |
| Bedrooms: | 3 |
| Bathrooms: | 3 |
| Half Bathrooms: | 1 |
| zip: | 46701 |
| fence: | None |
| reoYN: | no |
| style: | One Story |
| vtURL: | https://www.propertypanorama.com/instaview/irmls/202534842 |
| driveway: | Concrete |
| exterior: | Brick, Vinyl, Wood |
| fipsCode: | 18113 |
| garageYN: | yes |
| location: | City/Town/Suburb |
| saleRent: | For Sale |
| amenities: | Attic Pull Down Stairs, Ceiling Fan(s), Closet(s) Walk-in, Countertops-Laminate, Deck Open, Detector-Smoke, Disposal, Dryer Hook Up Gas/Elec, Garage Door Opener, Landscaped, Range/Oven Hook Up Gas, Stand Up Shower, Tub/Shower Combination, Main Level Bedroom Suite, Main Floor Laundry, Sump Pump, Washer Hook-Up |
| auctionYN: | no |
| fireplace: | Living/Great Rm, Electric, One |
| lotNumber: | 12 |
| plattedYN: | yes |
| basementYN: | Yes |
| cityZoning: | R2 |
| elementary: | Wolf Lake |
| garageSqft: | 572 |
| garageType: | Attached |
| gasCompany: | NIPSCO |
| highSchool: | Central Noble Jr/Sr |
| squareFeet: | 3288 |
| annualTaxes: | 2544 |
| heatinGFuel: | Gas, Forced Air |
| parcelNumId: | 57-13-18-300-237.000-002 |
| 1stBdrmLevel: | Main |
| 1stBdrmWidth: | 14 |
| 2ndBdrmLevel: | Main |
| 2ndBdrmWidth: | 10 |
| 3rdBdrmLevel: | Main |
| 3rdBdrmWidth: | 10 |
| kitchenLevel: | Main |
| kitchenWidth: | 10 |
| laundryLevel: | Main |
| middleSchool: | Central Noble Jr/Sr |
| outbuilding1: | Shed |
| roofMaterial: | Asphalt |
| saleIncludes: | Dishwasher, Microwave, Refrigerator, Washer, Window Treatments, Dryer-Electric, Oven-Gas, Range-Gas, Sump Pump, Water Heater Gas, Water Softener-Owned |
| waterUtility: | City |
| 1stBdrmLength: | 15 |
| 2ndBdrmLength: | 11 |
| 3rdBdrmLength: | 11 |
| diningRmLevel: | Main |
| diningRmWidth: | 10 |
| familyRmLevel: | Basement |
| familyRmWidth: | 25 |
| kitchenLength: | 13 |
| numTotalRooms: | 7 |
| diningRmLength: | 12 |
| familyRmLength: | 28 |
| lotDescription: | Corner, Partially Wooded, 0-2.9999 |
| schoolDistrict: | Central Noble Community |
| electricCompany: | AEP/I&, M |
| garageNumOfCars: | 2 |
| newConstruction: | No |
| numOfFireplaces: | 1 |
| basementMaterial: | Poured Concrete |
| excludedFromSale: | Garage Refrigerator, 2 Freezers |
| insideCityLimits: | Yes |
| laundryRoomWidth: | 5 |
| plannedUnitDevYN: | no |
| yearTaxesPayable: | 2024 pay 2025 |
| laundryRoomLength: | 10 |
| legalDescription1: | Northwood Estates Lt 12 |
| statusCategoryMls: | Sold |
| assocDuesFrequency: | Not Applicable |
| basementFoundation: | Full Basement, Walk-Out Basement, Partially Finished |
| livingGreatRmLevel: | Main |
| livingGreatRmWidth: | 16 |
| offStreetParkingYN: | yes |
| addressSearchNumber: | 615 |
| livingGreatRmLength: | 16 |
| totalNumRmsBelowGrd: | 1 |
| directionsToProperty: | US 33 North from Fort Wayne, Right on State Rd 9, Right on Circle DR, Left on Woods Dr, house is on the corner. |
| aboveGradeFinishedSqft: | 1644 |


Leave a Reply