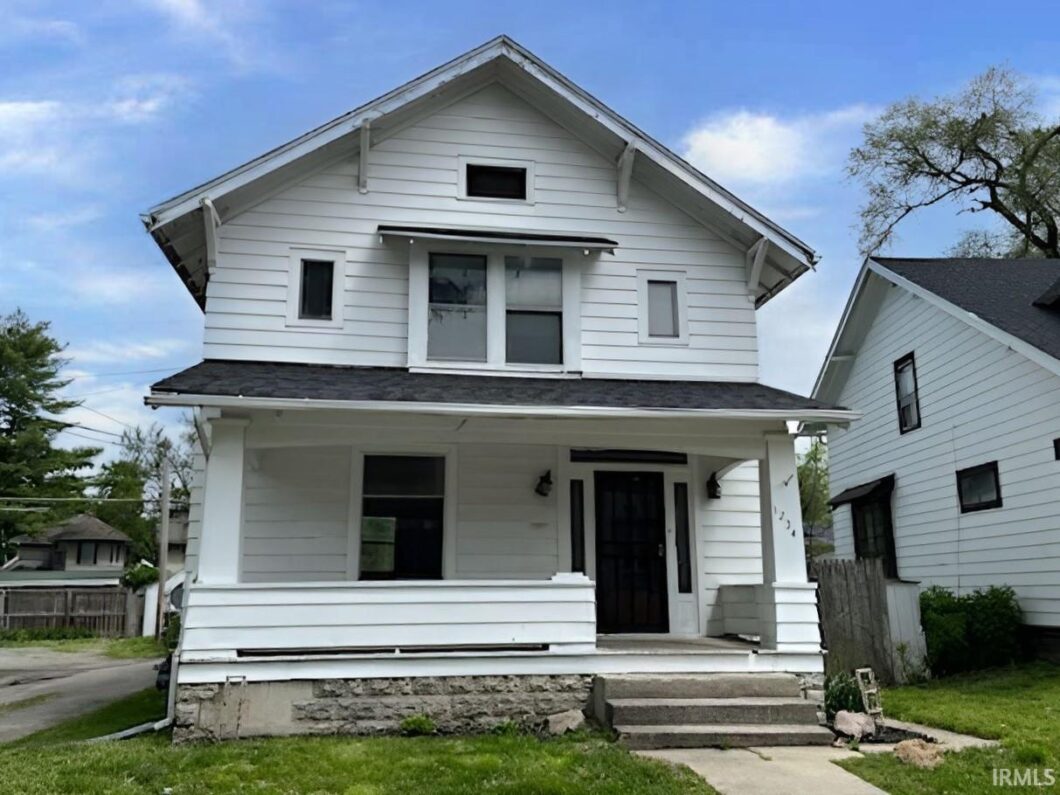
Listed by: KevinEwing from Orizon Real Estate, Inc. Off: 260-248-8961
Classic 2 story home with 3 bedrooms and one bath with a 2 car detached garage. Updated Kitchen with New stove and Dishwasher. Hardwood floors on most of main level and newer laminate flooring on upper level. Gas Heat and Central air.
© 2024 Indiana Regional Multiple Listing Service. IDX information provided by the Indiana Regional MLS. IDX information is provided exclusively for consumers' personal, non-commercial use and may not be used for any purpose other than to identify prospective properties consumers may be interested in purchasing. Data is deemed reliable but is not guaranteed accurate by the MLS. Offer of compensation is made only to participants of the Indiana Regional Multiple Listing Service, LLC (IRMLS). The listing broker’s offer of compensation is made only to participants of the MLS where the listing is filed. Listing information last updated: Monday, October 21st, 2024 - 12:23:42 AM.
Data services provided by IDX Broker
| Price: | $$110,000 |
| Address: | 1234 W Wildwood Avenue |
| City: | Fort Wayne |
| County: | Allen County |
| State: | Indiana |
| Subdivision: | Lambert(s) |
| MLS: | 202418043 |
| Square Feet: | 1,448 |
| Acres: | 0.08 |
| Lot Square Feet: | 0.08 acres |
| Bedrooms: | 3 |
| Bathrooms: | 1 |
| zip: | 46807 |
| reoYN: | yes |
| style: | Two Story |
| vtURL: | https://www.propertypanorama.com/instaview/irmls/202418043 |
| exterior: | Aluminum |
| fipsCode: | 18003 |
| garageYN: | yes |
| location: | City/Town/Suburb |
| saleRent: | For Sale |
| amenities: | Porch Covered |
| auctionYN: | no |
| fireplace: | None |
| lotNumber: | 10 |
| plattedYN: | yes |
| basementYN: | Yes |
| cityZoning: | R1 |
| elementary: | South Wayne |
| garageSqft: | 440 |
| garageType: | Detached |
| highSchool: | South Side |
| roadAccess: | City |
| squareFeet: | 2168 |
| annualTaxes: | 1403.72 |
| heatinGFuel: | Gas, Forced Air |
| parcelNumId: | 02-12-15-232-038.000-074 |
| roadSurface: | Paved |
| 1stBdrmLevel: | Upper |
| 1stBdrmWidth: | 11 |
| 2ndBdrmLevel: | Upper |
| 2ndBdrmWidth: | 11 |
| 3rdBdrmLevel: | Upper |
| 3rdBdrmWidth: | 10 |
| kitchenLevel: | Main |
| kitchenWidth: | 10 |
| laundryLevel: | N/A |
| middleSchool: | Portage |
| outbuilding1: | Shed |
| waterUtility: | City |
| 1stBdrmLength: | 13 |
| 2ndBdrmLength: | 12 |
| 3rdBdrmLength: | 11 |
| diningRmLevel: | Main |
| diningRmWidth: | 10 |
| kitchenLength: | 10 |
| numTotalRooms: | 6 |
| waterFeatures: | None |
| diningRmLength: | 15 |
| lotDescription: | Level |
| schoolDistrict: | Fort Wayne Community |
| garageNumOfCars: | 2 |
| newConstruction: | No |
| insideCityLimits: | Yes |
| outbuilding1Sqft: | 48 |
| plannedUnitDevYN: | no |
| yearTaxesPayable: | 2024 |
| legalDescription1: | Lot 10 Lamberts Drive Add |
| statusCategoryMls: | Sold |
| assocDuesFrequency: | Not Applicable |
| basementFoundation: | Full Basement, Unfinished |
| livingGreatRmLevel: | Main |
| livingGreatRmWidth: | 12 |
| addressSearchNumber: | 1234 |
| livingGreatRmLength: | 20 |
| directionsToProperty: | At Broadway & Wildwood, go west on Wildwood to home on the right side of the street |
| aboveGradeFinishedSqft: | 1448 |


Leave a Reply