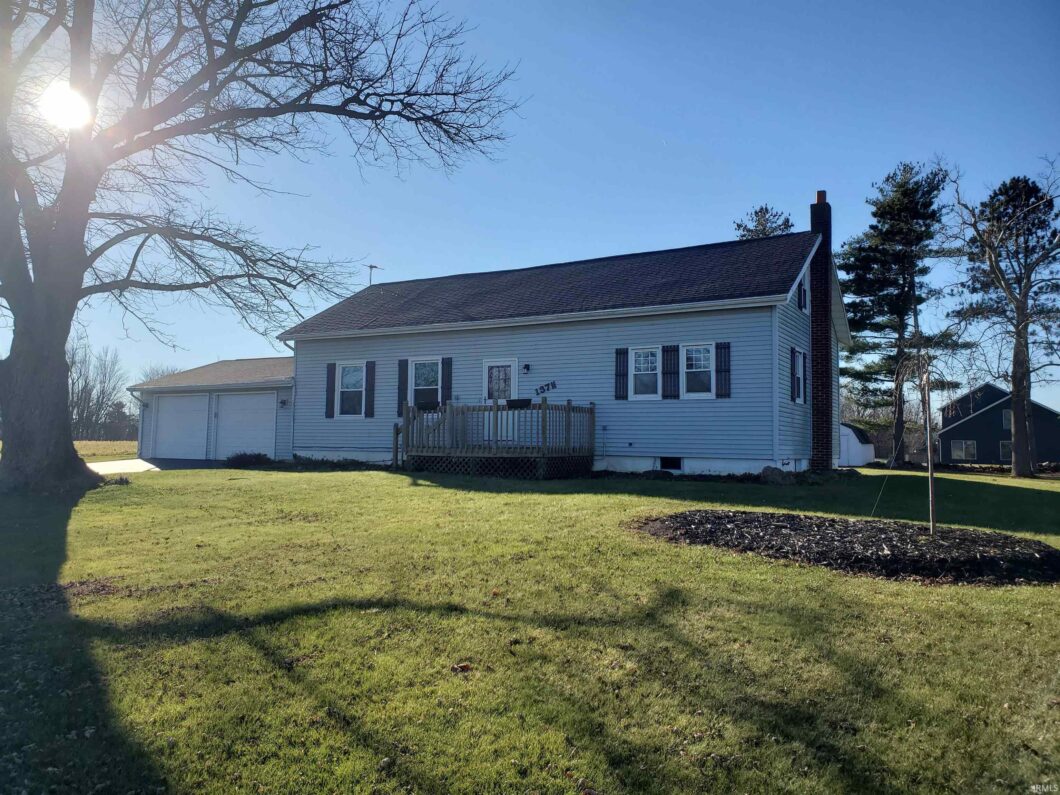
Start Showing Date: 12/18/2023 This property checks the boxes for so many popular features including; a basement with 2 finished rooms, a large .918 acre setting at the northeast edge of Columbia City (and not in a subdivision), city sewer and 4″ private well, 7 year old house shingles (1 layer), natural gas forced air (high efficiency) furnace and central air, just to include a few. Other amenities include an attached 2 car garage, a 24×36 outbuilding for storage and hobbies along with an additional 12×10 shed. The floor plan is very efficient with the primary bedroom with full bath on the main floor as well as the laundry room with a 1/2 bath. The upstairs has 2 nice sized bedrooms separated by an 18×6 landing plus another full bath. Possession is day of closing. Water softener and whole house filter are rented for $36 mo-Culligan and water softener is rented for $18.13 per month.
| Price: | $$236,900 |
| Address: | 137 N 150 E |
| City: | Columbia City |
| County: | Whitley County |
| State: | Indiana |
| Subdivision: | None |
| MLS: | 202344361 |
| Square Feet: | 2,109 |
| Acres: | 0.918 |
| Lot Square Feet: | 0.918 acres |
| Bedrooms: | 3 |
| Bathrooms: | 3 |
| Half Bathrooms: | 1 |
| zip: | 46725 |
| hvac: | Ceiling Fan, High Efficiency Furnace |
| fence: | None |
| reoYN: | no |
| style: | One and Half Story |
| vtURL: | https://www.propertypanorama.com/instaview/irmls/202344361 |
| denLevel: | Lower |
| denWidth: | 11 |
| driveway: | Asphalt |
| exterior: | Vinyl |
| fipsCode: | 18183 |
| garageYN: | yes |
| location: | City/Town/Suburb |
| saleRent: | For Sale |
| amenities: | Ceiling Fan(s), Closet(s) Walk-in, Countertops-Concrete, Deck Open, Detector-Smoke, Dryer Hook Up Electric, Firepit, Foyer Entry, Garage Door Opener, Landscaped, Near Walking Trail, Range/Oven Hook Up Elec, Storm Doors, Tub/Shower Combination, Main Level Bedroom Suite, Formal Dining Room, Main Floor Laundry, Sump Pump, Washer Hook-Up |
| auctionYN: | no |
| denLength: | 11 |
| fireplace: | None |
| loftLevel: | Upper |
| loftWidth: | 6 |
| plattedYN: | yes |
| basementYN: | Yes |
| cityZoning: | R1 |
| elementary: | Coesse |
| garageSqft: | 528 |
| garageType: | Attached |
| gasCompany: | NIPSCO |
| highSchool: | Columbia City |
| loftLength: | 18 |
| recRmLevel: | Lower |
| recRmWidth: | 11 |
| roadAccess: | City |
| squareFeet: | 2653 |
| annualTaxes: | 1914 |
| crossStreet: | SR 205 |
| heatinGFuel: | Gas, Forced Air |
| parcelNumId: | 92-06-01-000-304.000-004 |
| recRmLength: | 21 |
| roadSurface: | Paved |
| seaWallType: | None |
| 1stBdrmLevel: | Main |
| 1stBdrmWidth: | 13 |
| 2ndBdrmLevel: | Upper |
| 2ndBdrmWidth: | 12 |
| 3rdBdrmLevel: | Upper |
| 3rdBdrmWidth: | 11 |
| kitchenLevel: | Main |
| kitchenWidth: | 11 |
| laundryLevel: | Main |
| middleSchool: | Indian Springs |
| outbuilding1: | 2nd Detached Garage |
| outbuilding2: | Shed |
| roofMaterial: | Metal, Shingle |
| saleIncludes: | Dishwasher, Microwave, Refrigerator, Washer, Window Treatments, Dryer-Electric, Humidifier, Ice Maker, Oven-Electric, Range-Electric, Sump Pump+Battery Backup, Water Heater Electric, Water Softener-Rented, Window Treatment-Blinds |
| waterCompany: | Other |
| waterUtility: | Well |
| 1stBdrmLength: | 15 |
| 2ndBdrmLength: | 12 |
| 3rdBdrmLength: | 12 |
| diningRmLevel: | Main |
| diningRmWidth: | 12 |
| kitchenLength: | 13 |
| numTotalRooms: | 8 |
| sectionNumber: | 1 |
| waterFeatures: | None |
| diningRmLength: | 15 |
| lotDescription: | Corner, Level, Partially Wooded, 0-2.9999 |
| otherFeesPrice: | 53 |
| schoolDistrict: | Whitley CO Cons Schools |
| electricCompany: | REMC |
| garageNumOfCars: | 2 |
| newConstruction: | No |
| numOfFireplaces: | 1 |
| onlineAuctionYN: | No |
| basementMaterial: | Poured Concrete |
| insideCityLimits: | Yes |
| outbuilding1Sqft: | 864 |
| outbuilding2Sqft: | 120 |
| plannedUnitDevYN: | no |
| yearTaxesPayable: | 2023 |
| legalDescription1: | PT N2 SE4 SW4 S1 T31 R9 .918A |
| statusCategoryMls: | Sold |
| assocDuesFrequency: | Not Applicable |
| basementFoundation: | Full Basement, Partially Finished |
| livingGreatRmLevel: | Main |
| livingGreatRmWidth: | 12 |
| offStreetParkingYN: | yes |
| otherFeesFrequency: | Annually |
| addressSearchNumber: | 137 |
| enrgyEffcntWinDoors: | Double Pane Windows, Storm Doors |
| livingGreatRmLength: | 20 |
| totalNumRmsBelowGrd: | 2 |
| directionsToProperty: | 30 W to SR 205 at Columbia City, right to 150 E, left to home on left. |
| improvmntsInLast5Yrs: | Yes |
| investmentPropertyYN: | no |
| aboveGradeFinishedSqft: | 1709 |

Leave a Reply