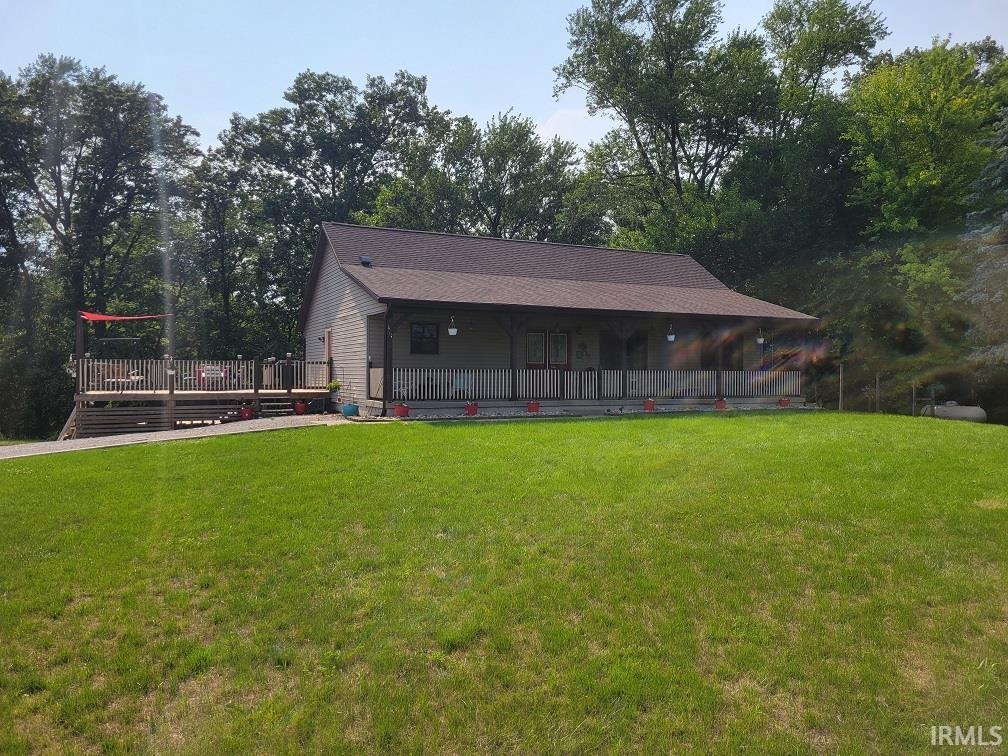
Looking to move out of the city or maybe just needing to expand into a larger home? This may just be the home you are looking for! Located in the West Noble School District and just south of Ligonier, this 4 bedroom 2 bath ranch home has plenty of room to spare. With the finished walkout basement this home has over 2800 sf of finished living area. While sitting on an acre of partially wooded land you can enjoy the scenic views of the forest while sitting on your large deck. Or invite friends and family over to sit around the fire pit or swim in the new above ground pool.
| Price: | $$279,500 |
| Address: | 1662 Country Homes Drive |
| City: | Ligonier |
| County: | Noble County |
| State: | Indiana |
| Subdivision: | Country Home Estates |
| MLS: | 202324118 |
| Square Feet: | 2,840 |
| Acres: | 0.989 |
| Lot Square Feet: | 0.989 acres |
| Bedrooms: | 4 |
| Bathrooms: | 2 |
| zip: | 46767 |
| fence: | Wood |
| reoYN: | no |
| style: | One Story |
| vtURL: | https://www.propertypanorama.com/instaview/irmls/202324118 |
| denLevel: | Main |
| denWidth: | 10 |
| exterior: | Vinyl |
| fipsCode: | 18113 |
| garageYN: | no |
| location: | Rural Subdivision |
| poolType: | Above Ground |
| saleRent: | For Sale |
| amenities: | Ceiling Fan(s), Closet(s) Walk-in, Countertops-Laminate, Deck Open, Disposal, Dryer Hook Up Electric, Kitchen Island, Landscaped, Open Floor Plan, Porch Covered, Range/Oven Hook Up Gas, Tub and Separate Shower, Tub/Shower Combination, Main Level Bedroom Suite, Sump Pump, Washer Hook-Up |
| auctionYN: | no |
| denLength: | 11 |
| fireplace: | None |
| lotNumber: | 2 |
| plattedYN: | yes |
| basementYN: | Yes |
| elementary: | West Noble |
| gasCompany: | None |
| highSchool: | West Noble |
| recRmLevel: | Basement |
| recRmWidth: | 12 |
| roadAccess: | County |
| squareFeet: | 2880 |
| annualTaxes: | 1316 |
| crossStreet: | Diamond Lake Rd |
| extraRmDesc: | Bonus |
| heatinGFuel: | Propane, Forced Air |
| parcelNumId: | 57-01-34-100-006.000-013 |
| recRmLength: | 15 |
| roadSurface: | Asphalt |
| 1stBdrmLevel: | Main |
| 1stBdrmWidth: | 11 |
| 2ndBdrmLevel: | Basement |
| 2ndBdrmWidth: | 12 |
| 3rdBdrmLevel: | Main |
| 3rdBdrmWidth: | 10 |
| 4thBdrmLevel: | Basement |
| 4thBdrmWidth: | 14 |
| countyZoning: | A1 |
| extraRmLevel: | Basement |
| extraRmWidth: | 8 |
| kitchenLevel: | Main |
| kitchenWidth: | 12 |
| laundryLevel: | Basement |
| middleSchool: | West Noble |
| outbuilding1: | Shed |
| roofMaterial: | Asphalt |
| saleIncludes: | Dishwasher, Refrigerator, Washer, Window Treatments, Dryer-Electric, Kitchen Exhaust Hood, Oven-Gas, Range-Gas, Sump Pump, Water Heater Electric, Water Softener-Owned |
| waterUtility: | Well |
| 1stBdrmLength: | 18 |
| 2ndBdrmLength: | 14 |
| 3rdBdrmLength: | 11 |
| 4thBdrmLength: | 16 |
| diningRmLevel: | Main |
| diningRmWidth: | 7 |
| extraRmLength: | 16 |
| kitchenLength: | 13 |
| numTotalRooms: | 8 |
| diningRmLength: | 10 |
| lotDescription: | Partially Wooded, Slope, 0-2.9999 |
| schoolDistrict: | West Noble Schools |
| electricCompany: | REMC |
| newConstruction: | No |
| basementMaterial: | Poured Concrete |
| insideCityLimits: | No |
| plannedUnitDevYN: | no |
| yearTaxesPayable: | 2022 Pay 2023 |
| legalDescription1: | Country Homes Estates Lt 2 & S 10' Lt 3 |
| statusCategoryMls: | Sold |
| assocDuesFrequency: | Not Applicable |
| basementFoundation: | Full Basement, Walk-Out Basement, Partially Finished |
| livingGreatRmLevel: | Main |
| livingGreatRmWidth: | 15 |
| offStreetParkingYN: | yes |
| addressSearchNumber: | 1662 |
| livingGreatRmLength: | 21 |
| offMarketStatusDate: | 2023-09-13T00:00:00+00:00 |
| totalNumRmsBelowGrd: | 4 |
| directionsToProperty: | US 33 N from Fort Wayne, Right on Diamond Lake Rd, Left on Country Homes Dr, house is on the left. |
| aboveGradeFinishedSqft: | 1440 |
Please sign up for a Listing Manager account below to inquire about this listing

Leave a Reply