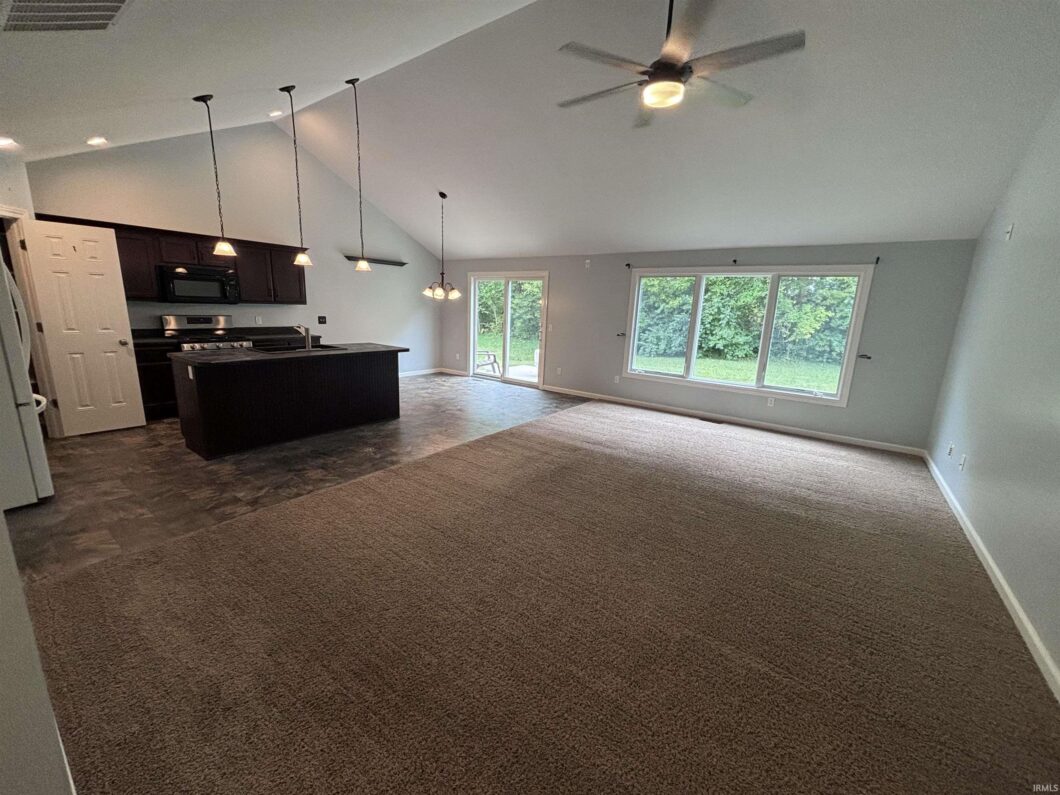
Listed by: CalebHunter from Orizon Real Estate, Inc. Off: 260-248-8961
Designed for both comfort and style, this home’s open floor plan seamlessly connects the living room and kitchen with the living room and kitchen with a beautiful breakfast bar island, ideal for entertaining both family and guests. Enjoy relaxing nights on your private back patio with no neighbors behind you! Well situated north of Fort Wayne near world class medical facilities! Walk-in closet, spacious soaking tub, large garage, it’s the rental of your dreams! Submit your application today!
© 2024 Indiana Regional Multiple Listing Service. IDX information provided by the Indiana Regional MLS. IDX information is provided exclusively for consumers' personal, non-commercial use and may not be used for any purpose other than to identify prospective properties consumers may be interested in purchasing. Data is deemed reliable but is not guaranteed accurate by the MLS. Offer of compensation is made only to participants of the Indiana Regional Multiple Listing Service, LLC (IRMLS). The listing broker’s offer of compensation is made only to participants of the MLS where the listing is filed. Listing information last updated: Thursday, September 19th, 2024 - 12:04:40 PM.
Data services provided by IDX Broker
| Price: | $$1,800 |
| Address: | 2493 Stonecrop Road |
| City: | Huntertown |
| County: | Allen County |
| State: | Indiana |
| Zip Code: | 46748 |
| Subdivision: | Towne Square |
| MLS: | 202431703 |
| Year Built: | 2012 |
| Square Feet: | 1,347 |
| Acres: | 0.2 |
| Lot Square Feet: | 0.2 acres |
| Bedrooms: | 3 |
| Bathrooms: | 2 |
| zip: | 46748 |
| sewer: | City |
| style: | One Story |
| petFee: | 50 |
| poolYN: | no |
| cooling: | Central Air |
| fipsCode: | 18003 |
| garageYN: | yes |
| township: | Perry |
| amenities: | Breakfast Bar, Detector-Smoke, Dryer Hook Up Electric, Garage Door Opener, Open Floor Plan, Range/Oven Hook Up Gas, Water Heater Gas, W/D Hookup, Tub and Separate Shower, Tub/Shower Combination |
| creditFee: | 35 |
| leaseTerm: | Negotiable |
| basementYN: | No |
| elementary: | Huntertown |
| garageSqft: | 460 |
| garageType: | Attached |
| highSchool: | Carroll |
| squareFeet: | 1347 |
| fireplaceYN: | no |
| heatinGFuel: | Gas, Forced Air |
| parcelNumId: | 02-02-18-457-004.000-058 |
| 1stBdrmLevel: | Main |
| 1stBdrmWidth: | 12 |
| 2ndBdrmLevel: | Main |
| 2ndBdrmWidth: | 10 |
| 3rdBdrmLevel: | Main |
| 3rdBdrmWidth: | 10 |
| kitchenLevel: | Main |
| kitchenWidth: | 10 |
| laundryLevel: | Main |
| middleSchool: | Carroll |
| outbuilding1: | None |
| outbuilding2: | None |
| waterUtility: | City |
| waterfrontYN: | no |
| 1stBdrmLength: | 16 |
| 2ndBdrmLength: | 10 |
| 3rdBdrmLength: | 10 |
| kitchenLength: | 13 |
| leaseIncludes: | Dishwasher, Microwave, Range, Refrigerator |
| numTotalRooms: | 6 |
| applicationFee: | 35 |
| lotDescription: | Level |
| schoolDistrict: | Northwest Allen County |
| garageNumOfCars: | 2 |
| newConstruction: | No |
| securityDeposit: | 2000 |
| breakfastRmLevel: | Main |
| breakfastRmWidth: | 10 |
| plannedUnitDevYN: | no |
| breakfastRmLength: | 10 |
| legalDescription1: | Towne Square Sec 5 Lot 214 |
| petRestrictionsYN: | no |
| statusCategoryMls: | Leased |
| assocDuesFrequency: | Not Applicable |
| basemenTFoundation: | Slab |
| livingGreatRmLevel: | Main |
| livingGreatRmWidth: | 21 |
| offStreetParkingYN: | yes |
| addressSearchNumber: | 2493 |
| livingGreatRmLength: | 25 |
| directionsToProperty: | GPS Friendly |
| aboveGradeFinishedSqft: | 1347 |


Leave a Reply