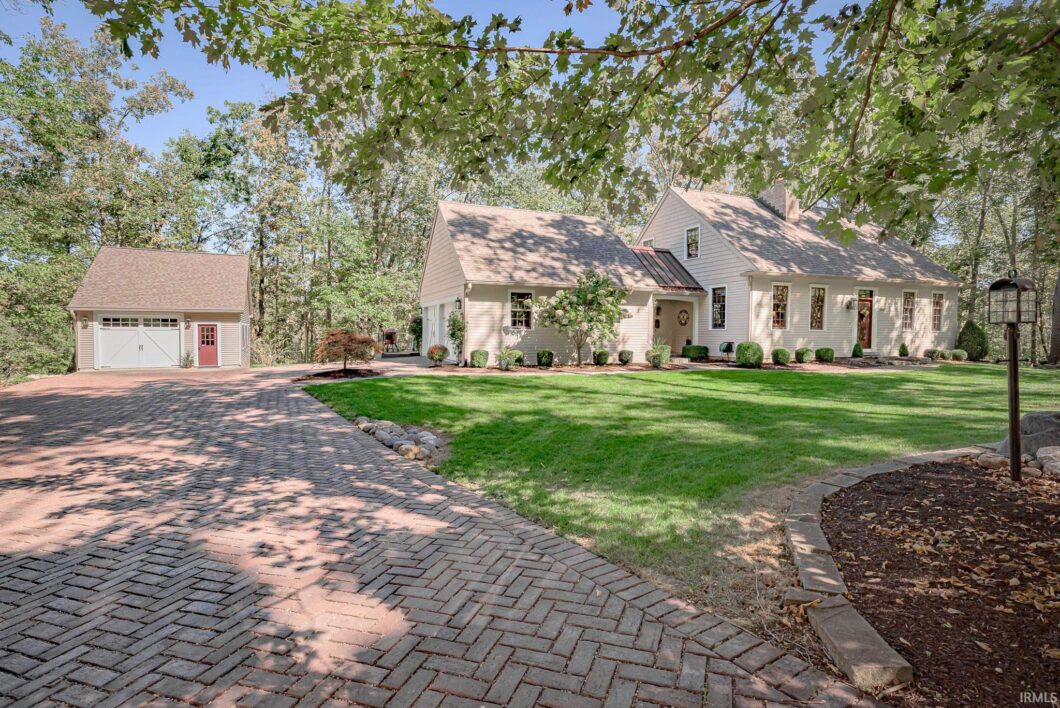
Listed by: StacieBellam-Fillman from Orizon Real Estate, Inc. Off: 260-248-8961
Start Showing Date: 10/10/2024 One of the most beautiful estates on 1.63 acres in the prestigious Timber Ridge. A stately brick driveway leads to a one of a kind Colonial inspired home and coach house. Though built in 1999, home was modeled after the 1800s colonial era and is filled with details that must be seen to appreciate. The outside offers a stunning partially wooded setting and features a waterfall, flagstone walkways, Trex deck with cable railing, and bordered by a creek. The coach house was built in 2015 is heated and cooled, has epoxy flooring, and a remote controlled elevator for storage. Home has over $400k in upgrades as well as $80k in top of the line Andersen windows being installed in October. High end upgrades can be found in every room, starting at the heart of the home, the kitchen. The gourmet kitchen was remodeled in 2018 and features custom Grabill cabinets, soapstone countertop, coffee bar, & R/O drinking water system. You will love the ambience of the cozy living room with the ash flooring, natural hand hewn beams, and new wood burning stove with granite hearth. The main level also offers a mudroom that was recently expanded, powder bath, and spacious master suite with complete master bath remodel featuring heated floors, Ponderosa cabinets, honed black granite countertop, widened doorways, new shower, and ample linen closet space. The upstairs offers two generous sized bedrooms and full bath. If you need more space, the finished walkout basement offers a huge living space and bonus room that could be finished for an office or 4th bedroom, huge storage closets, and laundry room with window overlooking the backyard. There’s also a custom mural in the basement hand painted by a local artist as well as a cage bar to replicate the Colonial time period. Additional features of the home include: geothermal heating and cooling, invisible fence, remote controlled elevator in attached garage for storage, and new roof. This home truly is a once in a lifetime property, schedule your tour today.
© 2025 Indiana Regional Multiple Listing Service. IDX information provided by the Indiana Regional MLS. IDX information is provided exclusively for consumers' personal, non-commercial use and may not be used for any purpose other than to identify prospective properties consumers may be interested in purchasing. Data is deemed reliable but is not guaranteed accurate by the MLS. Listing information last updated: Wednesday, February 5th, 2025 - 04:21:57 AM.
Data services provided by IDX Broker
| Price: | $$649,900 |
| Address: | 4855 E Timber Ridge Trail |
| City: | Columbia City |
| County: | Whitley County |
| State: | Indiana |
| Subdivision: | Timber Ridge |
| MLS: | 202438311 |
| Square Feet: | 3,490 |
| Acres: | 1.64 |
| Lot Square Feet: | 1.64 acres |
| Bedrooms: | 3 |
| Bathrooms: | 4 |
| Half Bathrooms: | 2 |
| dom: | 66 |
| zip: | 46725 |
| fence: | Invisible |
| reoYN: | no |
| style: | Two Story |
| vtURL: | https://www.propertypanorama.com/instaview/irmls/202438311 |
| exterior: | Vinyl |
| fipsCode: | 18183 |
| garageYN: | yes |
| location: | Rural Subdivision |
| saleRent: | For Sale |
| amenities: | Ceiling-9+, Deck Open, Disposal, Dryer Hook Up Electric, Garage Door Opener, Range/Oven Hook Up Elec, Main Level Bedroom Suite, Garage-Heated, Custom Cabinetry |
| auctionYN: | no |
| fireplace: | Family Rm, Living/Great Rm |
| parcelId2: | 92-05-09-205-003.000-012 |
| plattedYN: | yes |
| basementYN: | Yes |
| elementary: | Coesse |
| garageSqft: | 576 |
| garageType: | Attached |
| highSchool: | Columbia City |
| squareFeet: | 3920 |
| annualTaxes: | 2834 |
| heatinGFuel: | Wood, Geothermal |
| parcelNumId: | 92-05-09-205-100.001-012 |
| 1stBdrmLevel: | Main |
| 1stBdrmWidth: | 16 |
| 2ndBdrmLevel: | Upper |
| 2ndBdrmWidth: | 13 |
| 3rdBdrmLevel: | Upper |
| 3rdBdrmWidth: | 13 |
| kitchenLevel: | Main |
| kitchenWidth: | 10 |
| laundryLevel: | Basement |
| middleSchool: | Indian Springs |
| outbuilding1: | 2nd Detached Garage |
| saleIncludes: | Dishwasher, Microwave, Refrigerator, Cooktop-Electric, Oven-Electric, Water Heater Electric, Water Softener-Owned |
| waterUtility: | Well |
| 1stBdrmLength: | 16 |
| 2ndBdrmLength: | 20 |
| 3rdBdrmLength: | 16 |
| diningRmLevel: | Main |
| diningRmWidth: | 12 |
| familyRmLevel: | Basement |
| familyRmWidth: | 20 |
| kitchenLength: | 13 |
| numTotalRooms: | 10 |
| diningRmLength: | 16 |
| familyRmLength: | 26 |
| lotDescription: | Partially Wooded, 0-2.9999 |
| schoolDistrict: | Whitley CO Cons Schools |
| garageNumOfCars: | 2 |
| newConstruction: | No |
| numOfFireplaces: | 2 |
| laundryRoomWidth: | 8 |
| outbuilding1Sqft: | 600 |
| plannedUnitDevYN: | no |
| yearTaxesPayable: | 2024 |
| laundryRoomLength: | 10 |
| legalDescription1: | LOT 3 1.358A TIMBER RIDGE ADDITION& Part of COMMON AREA "A" .28A TIMBER RIDGE ADDITION |
| statusCategoryMls: | Active |
| assocDuesFrequency: | Not Applicable |
| basementFoundation: | Full Basement, Walk-Out Basement, Finished |
| livingGreatRmLevel: | Main |
| livingGreatRmWidth: | 16 |
| offStreetParkingYN: | yes |
| addressSearchNumber: | 4855 |
| livingGreatRmLength: | 20 |
| totalNumRmsBelowGrd: | 3 |
| directionsToProperty: | From Columbia City, take US 30 E, turn left on 300 E, right on E Lincolnway, left on 500 E, left on E Timber Ridge Trail, Home is on the Right |
| aboveGradeFinishedSqft: | 2640 |


Leave a Reply