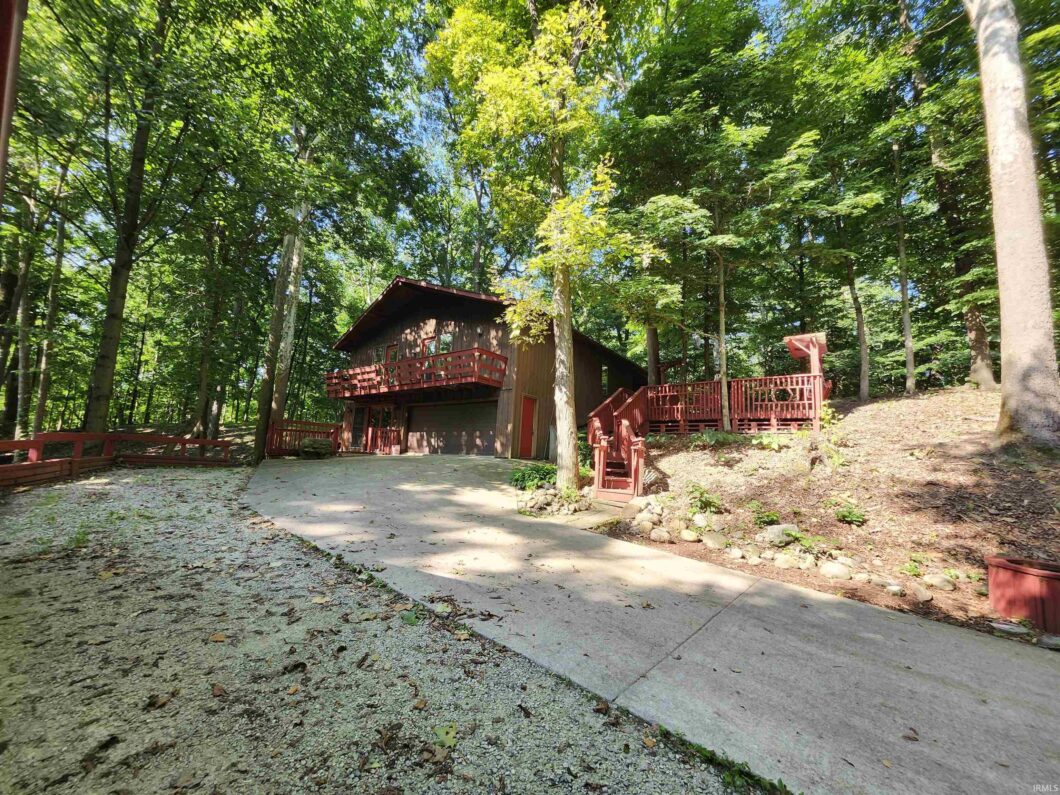
Listed by: Gregory Fahl from Orizon Real Estate, Inc. 260-609-2503
Start Showing Date: 7/31/2024 If you are looking for a spacious home nestled within a beautifully wooded and rolling private setting, don’t miss this one. Nature abounds here for you to enjoy while relaxing on your choice of decks. This rustic homes provides 3 bedrooms and 3 baths along with an open concept kitchen and dining room. The main level living room and the lower level family room are both equipped with wood stoves which privide you with very low propane heating bills if used! The 2.5 wooded acres will supply you with plenty of wood to fuel those wood stoves. The home has many updates and besides the 2 car lower level garage. There are several detached outbuildings and lean to structures to provide extra storage. Take a look today! Possession is day of closing.
© 2024 Indiana Regional Multiple Listing Service. IDX information provided by the Indiana Regional MLS. IDX information is provided exclusively for consumers' personal, non-commercial use and may not be used for any purpose other than to identify prospective properties consumers may be interested in purchasing. Data is deemed reliable but is not guaranteed accurate by the MLS. Offer of compensation is made only to participants of the Indiana Regional Multiple Listing Service, LLC (IRMLS). The listing broker’s offer of compensation is made only to participants of the MLS where the listing is filed. Listing information last updated: Friday, August 16th, 2024 - 12:10:56 AM.
Data services provided by IDX Broker
| Price: | $$299,900 |
| Address: | 581 S 700 W |
| City: | Larwill |
| County: | Whitley County |
| State: | Indiana |
| Subdivision: | None |
| MLS: | 202428331 |
| Square Feet: | 2,714 |
| Acres: | 2.5 |
| Lot Square Feet: | 2.5 acres |
| Bedrooms: | 3 |
| Bathrooms: | 3 |
| zip: | 46764 |
| hvac: | Ceiling Fan |
| fence: | None |
| reoYN: | no |
| style: | One Story |
| vtURL: | https://www.propertypanorama.com/instaview/irmls/202428331 |
| driveway: | Concrete, Gravel, Stone |
| exterior: | Brick, Wood |
| fipsCode: | 18183 |
| garageYN: | yes |
| location: | Rural |
| saleRent: | For Sale |
| amenities: | 1st Bdrm En Suite, Ceiling-Cathedral, Ceiling Fan(s), Ceilings-Beamed, Closet(s) Walk-in, Countertops-Laminate, Deck Open, Dryer Hook Up Gas/Elec, Foyer Entry, Garage Door Opener, Landscaped, Natural Woodwork, Pantry-Walk In, Patio Open, Porch Covered, Range/Oven Hook Up Gas, Storm Doors, Stand Up Shower, Tub and Separate Shower, Formal Dining Room, Washer Hook-Up, Custom Cabinetry |
| auctionYN: | no |
| fireplace: | Wood Burning Stove |
| plattedYN: | yes |
| basementYN: | Yes |
| elementary: | Pierceton |
| garageSqft: | 414 |
| garageType: | Basement |
| gasCompany: | Other |
| highSchool: | Whitko |
| roadAccess: | County |
| squareFeet: | 2814 |
| annualTaxes: | 1810 |
| crossStreet: | Division Road |
| extraRmDesc: | Storage |
| heatinGFuel: | Propane, Forced Air, Other Heating System, Propane Tank Owned |
| parcelNumId: | 92-07-10-000-301.000-007 |
| roadSurface: | Tar and Stone |
| seaWallType: | None |
| 1stBdrmLevel: | Main |
| 1stBdrmWidth: | 13 |
| 2ndBdrmLevel: | Main |
| 2ndBdrmWidth: | 10 |
| 3rdBdrmLevel: | Main |
| 3rdBdrmWidth: | 12 |
| countyZoning: | A1 |
| extraRmLevel: | Lower |
| extraRmWidth: | 8 |
| kitchenLevel: | Main |
| kitchenWidth: | 10 |
| laundryLevel: | Lower |
| middleSchool: | Whitko |
| outbuilding1: | 2nd Detached Garage |
| outbuilding2: | Shed |
| roofMaterial: | Shingle |
| saleIncludes: | Microwave, Refrigerator, Kitchen Exhaust Hood, Oven-Gas, Range-Gas, Water Heater Gas, Water Softener-Owned, Window Treatment-Blinds |
| waterCompany: | Other |
| waterUtility: | Well |
| 1stBdrmLength: | 18 |
| 2ndBdrmLength: | 13 |
| 3rdBdrmLength: | 12 |
| diningRmLevel: | Main |
| diningRmWidth: | 11 |
| extraRmLength: | 8 |
| familyRmLevel: | Lower |
| familyRmWidth: | 12 |
| kitchenLength: | 18 |
| numTotalRooms: | 8 |
| sectionNumber: | 10 |
| waterFeatures: | None |
| diningRmLength: | 12 |
| familyRmLength: | 19 |
| lotDescription: | Heavily Wooded, Rolling, 0-2.9999, Wooded |
| otherFeesPrice: | 85 |
| schoolDistrict: | Whitko |
| commonAmenities: | None |
| electricCompany: | REMC |
| garageNumOfCars: | 2 |
| newConstruction: | No |
| onlineAuctionYN: | No |
| basementMaterial: | Poured Concrete |
| insideCityLimits: | No |
| laundryRoomWidth: | 5 |
| outbuilding1Sqft: | 324 |
| outbuilding2Sqft: | 110 |
| plannedUnitDevYN: | no |
| yearTaxesPayable: | 2024 |
| laundryRoomLength: | 5 |
| legalDescription1: | SW 4 S10 T31 R8 2.5A |
| statusCategoryMls: | Sold |
| assocDuesFrequency: | Not Applicable |
| basementFoundation: | Partial Basement |
| livingGreatRmLevel: | Main |
| livingGreatRmWidth: | 15 |
| offStreetParkingYN: | yes |
| otherFeesFrequency: | Annually |
| addressSearchNumber: | 581 |
| enrgyEffcntWinDoors: | Double Pane Windows, Storm Doors |
| livingGreatRmLength: | 21 |
| totalNumRmsBelowGrd: | 2 |
| directionsToProperty: | From US 30 to Larwill, turn left on SR 5 (N. Center St), to 1st stop sign, continue straight on to Elm St, quick right on to 700 W. to home on the right |
| improvmntsInLast5Yrs: | Yes |
| investmentPropertyYN: | no |
| aboveGradeFinishedSqft: | 1814 |


Leave a Reply